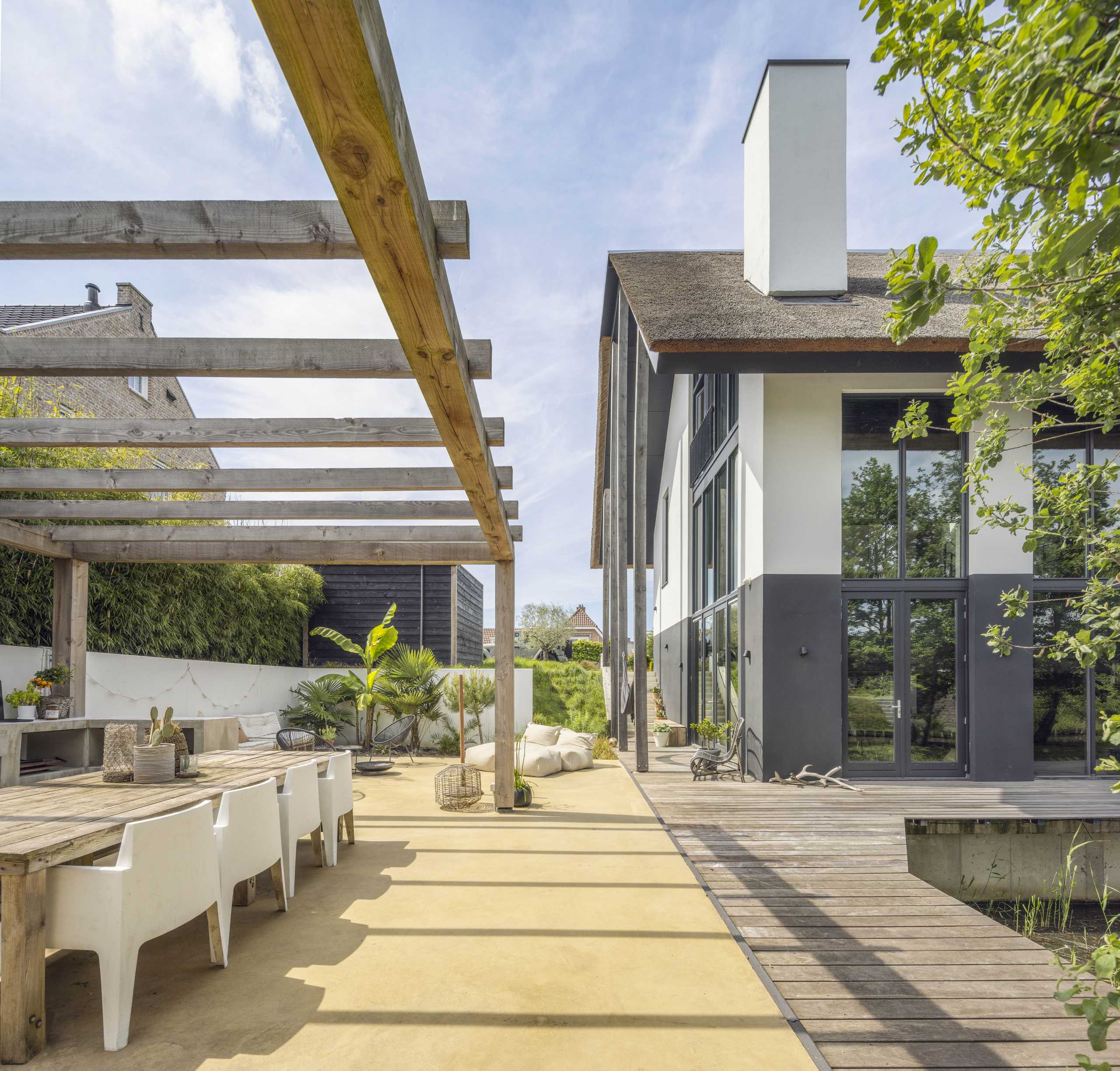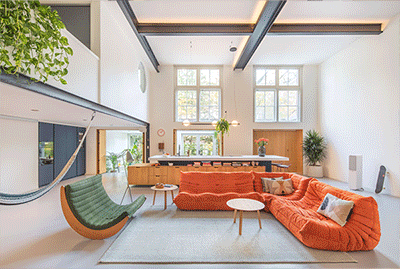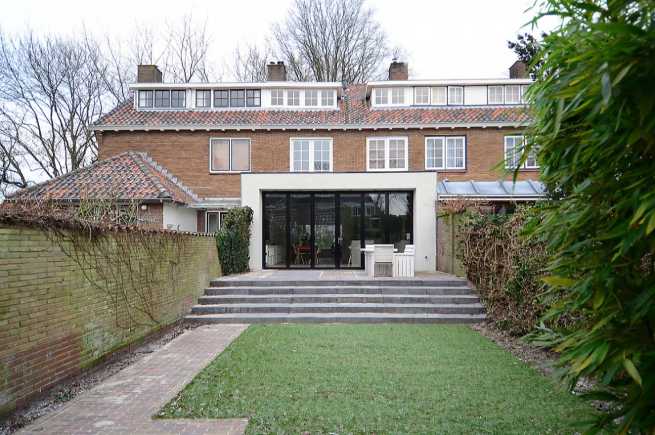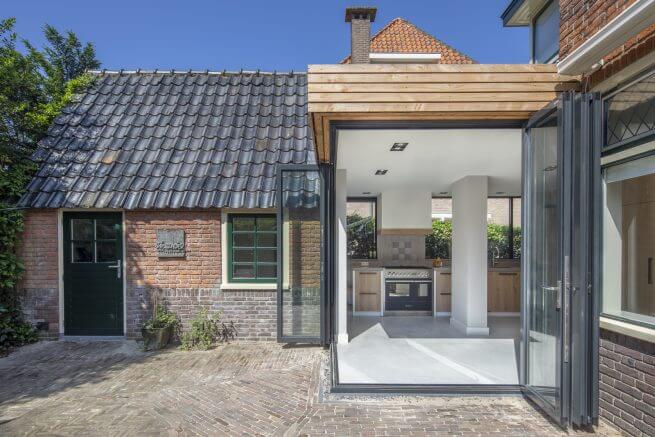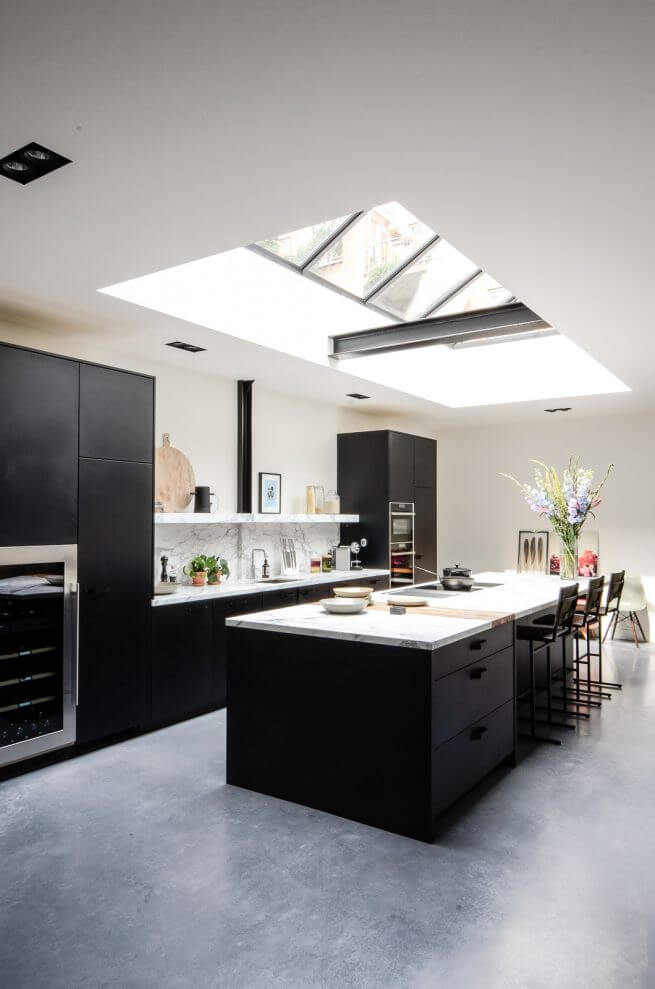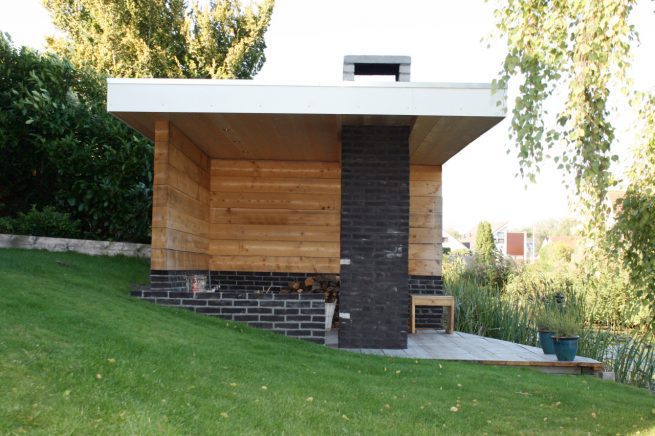A selection of residential projects designed by Standard Studio over the past years.
They range from a tiny 17m2 student home in Rotterdam to a 350m2 luxury appartment in Amsterdam and from an old 1950's school building to a 1930's industrial warehouse transformed into a luxury loft.
The blank canvas as starting point for residential projects.
Every residential project is approached as a completely blank canvas. This means that we strip out all the unnessecary items until we reach the core and shell. This way we start with the original structure, as pure as possible. With a pure form as starting point we begin to fill the floorplan with the spaces requested by the client. In residential projects the interior spaces will either be 'shared' or 'public' spaces, like a livingroom or a kitchen. Or a space is 'private' or 'individual' like a bedroom. Usually we start with the most important spaces: the kitchen and livingroom that serves as the 'social heart' of the house. The other spaces are placed around the social hearth either in direct connection or with an 'in between space' that acts as a transition between the 'public' social space and the 'private' induvidual space.
Using different scenario's to find the best suitable layout for residential projects.
To get to the best possible solution for a residential project we always make several 'scenario's'. The scenario's are sketches that represent different configurations of the spaces mentioned before. By doing this we open up boxes with ideas that have an outcome you would normally not think about. The results are mostly very interesting because they follow the organisational hierarchy of a public and private space but in a configuration that is absolutely unique and exciting. The outcome of different scenario's are unexpected and do not follow the usual way of configurating spaces.
These residential projects create a unique way of living.
