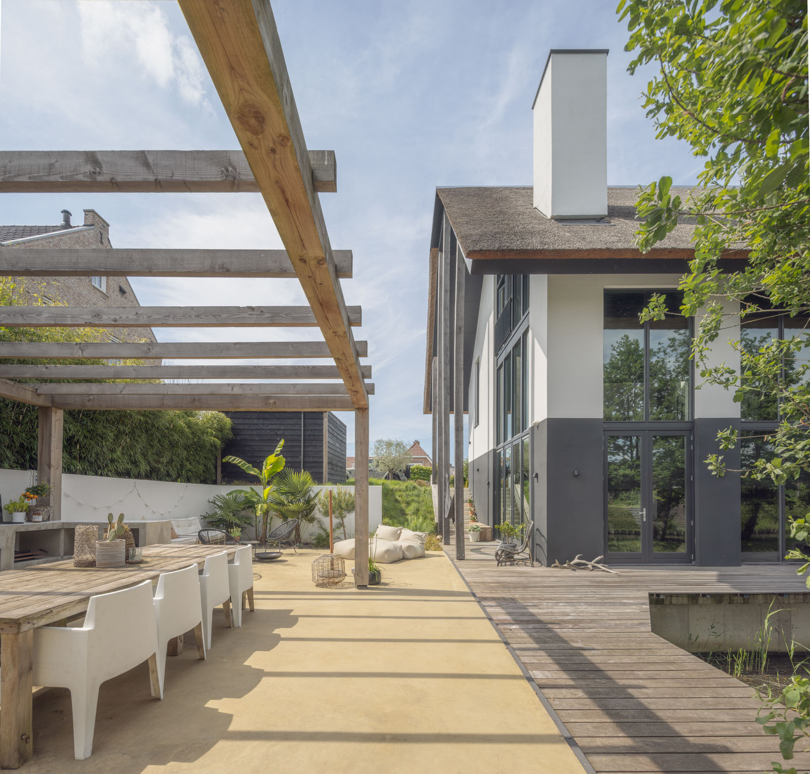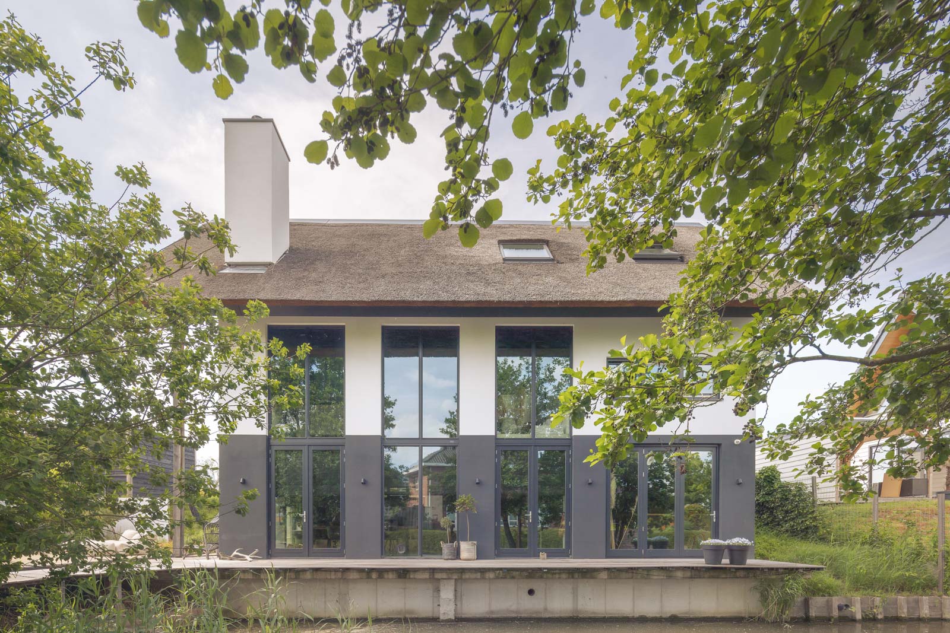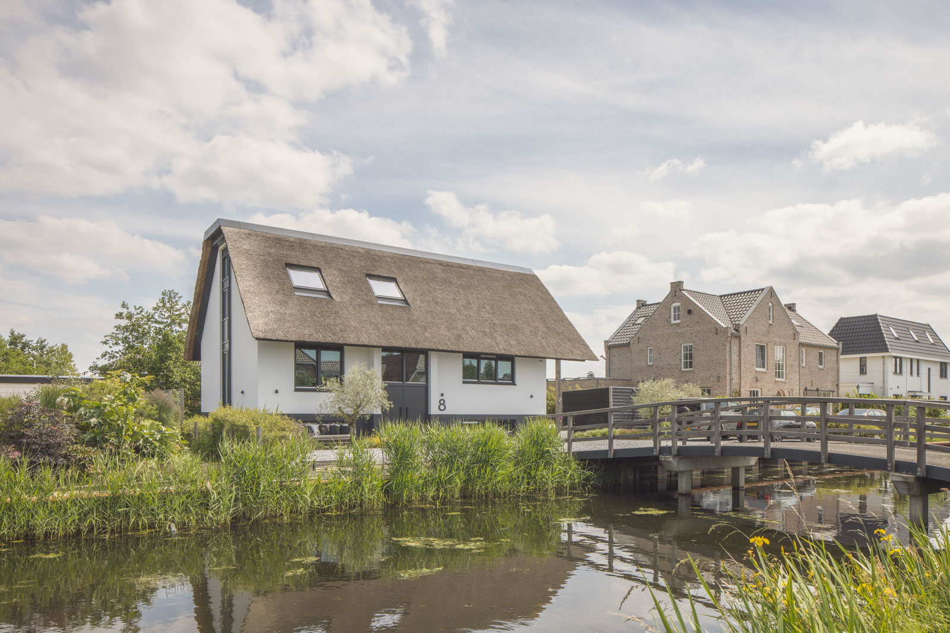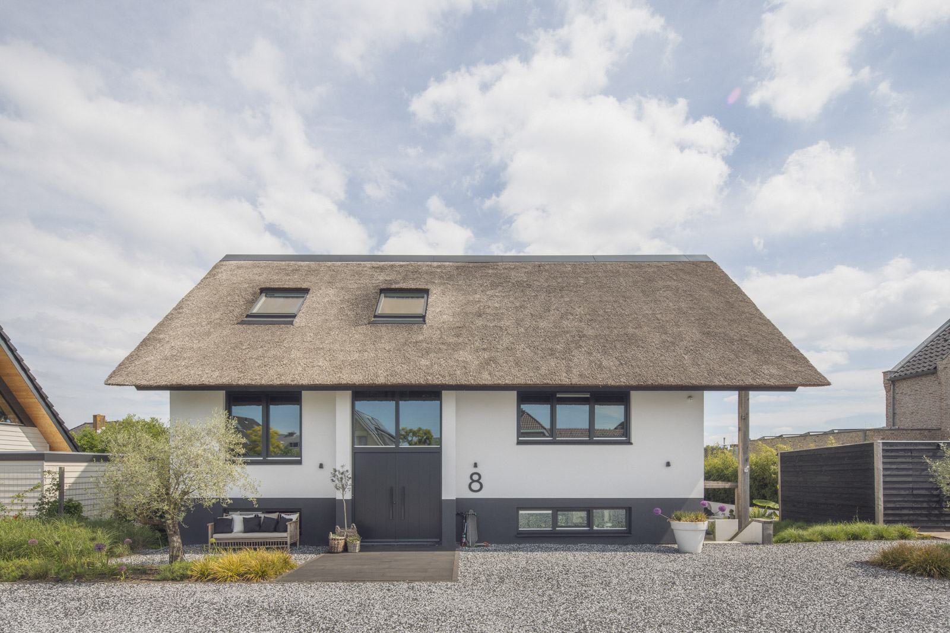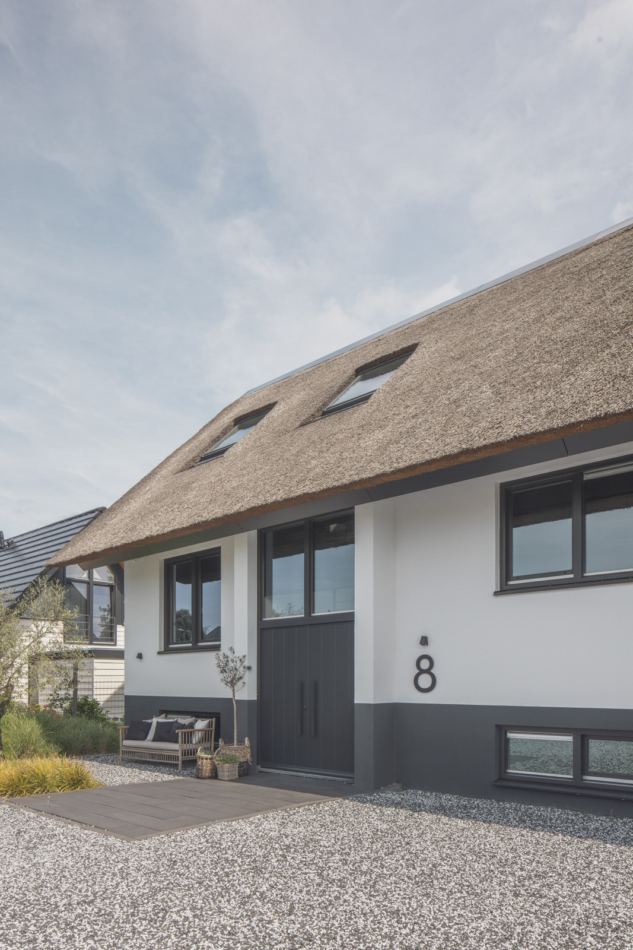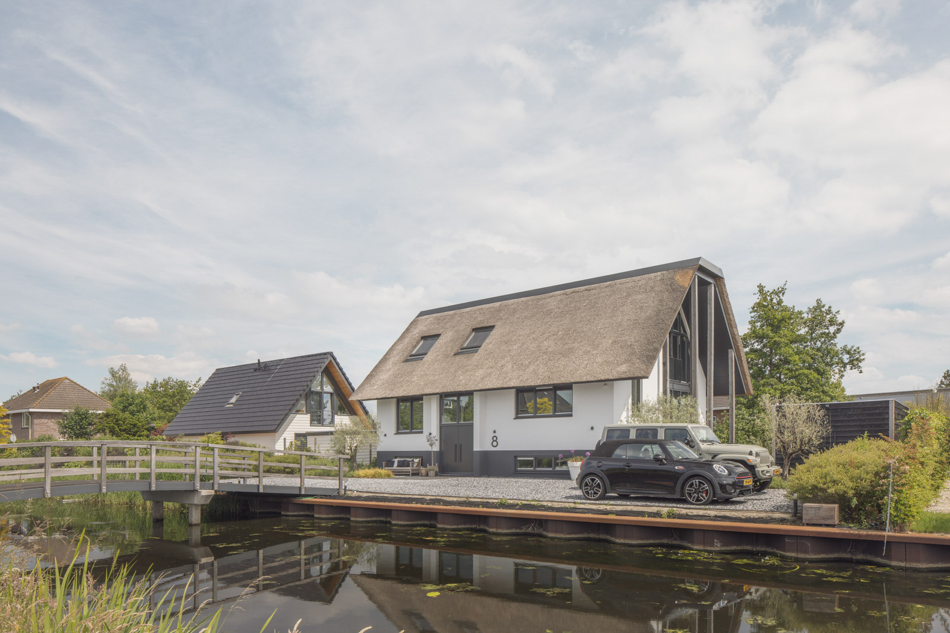In the summer of 2016 Standard Studio was asked to make a design for a typical ‘dijkwoning‘ or dykehouse in Nootdorp. A phenomenon you see quite often in the Netherlands: a house that is partially build in the dyke. The idea behind dyke houses is that they make the dyke stronger by adding weight and poles in the ground.
What is interesting about a dyke house is the height difference when you enter at the dyke and the floorlevel in the back mostly below sea level. This particular dykehouse has its focal point around a central staircase that connects two volumes of the house where the bedrooms are. The split level floors make it very playfull and open. The big windows facing the waterfront create a very light, bright and airy feel.
The garden is situated along the waterside and about 1,5m lower than the dyke, creating a very private and intimate garden. The garden is equipped with a big dining table that sits under a trellis that defines the space underneath.
