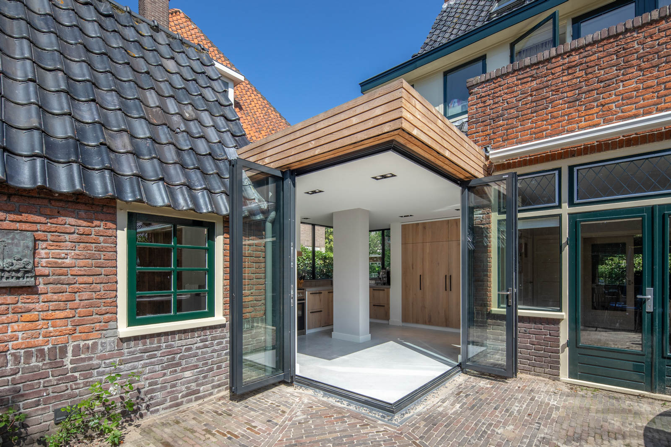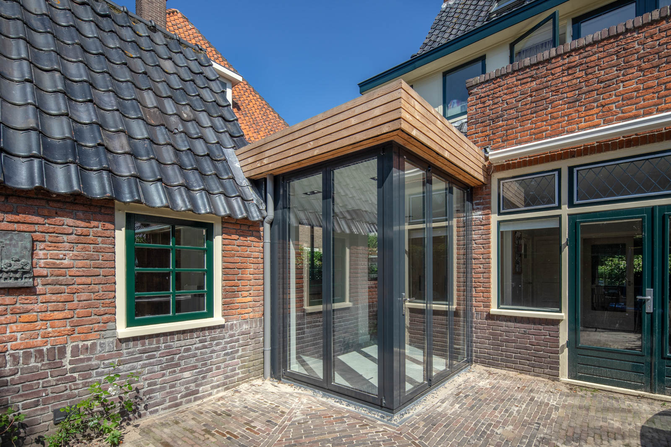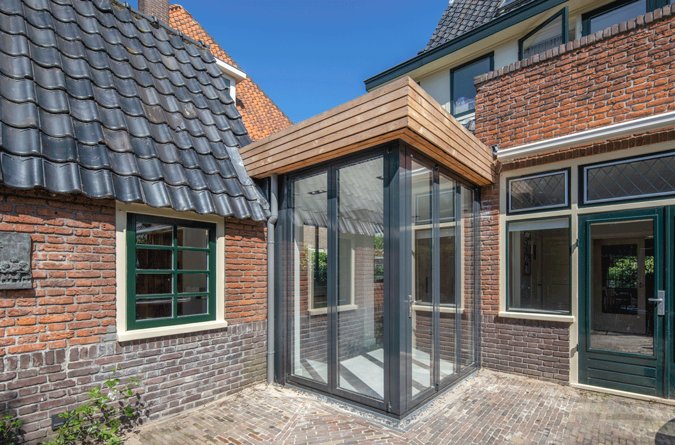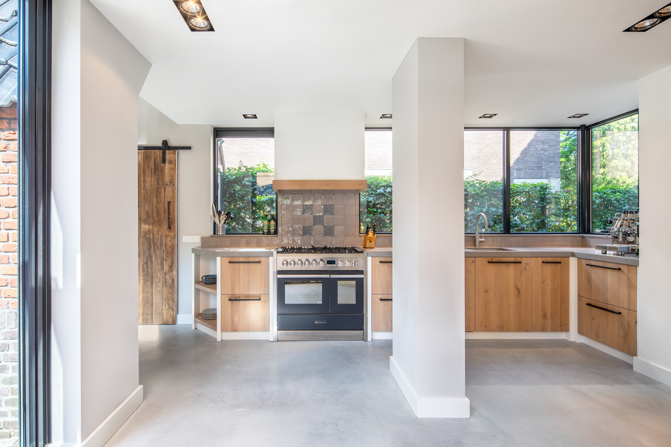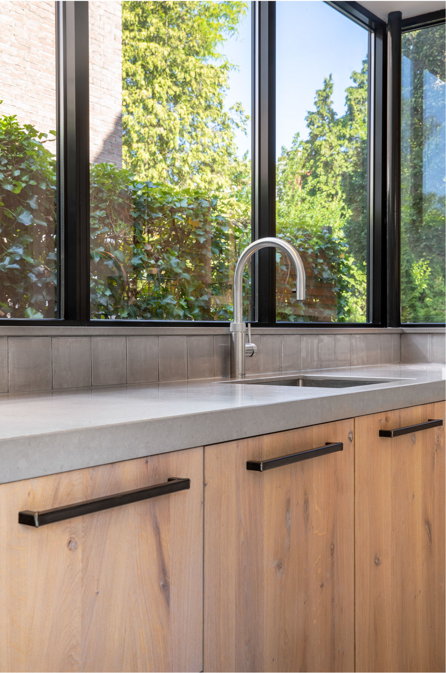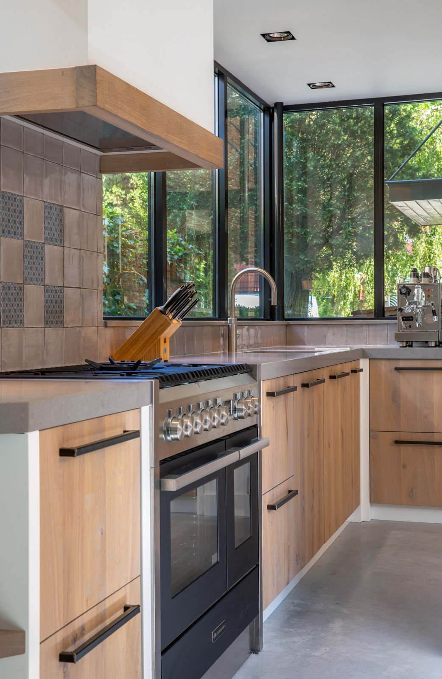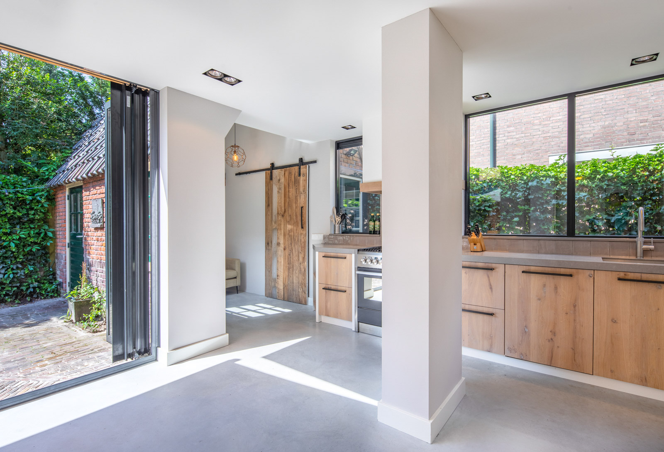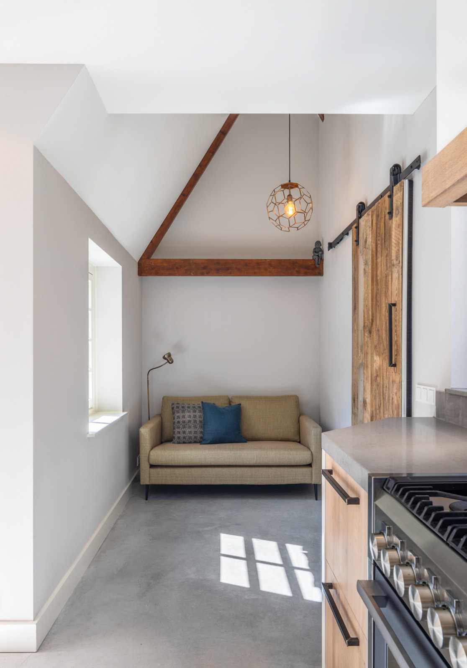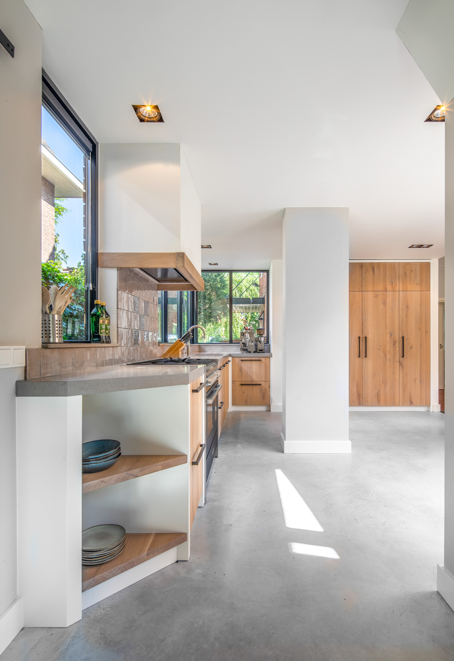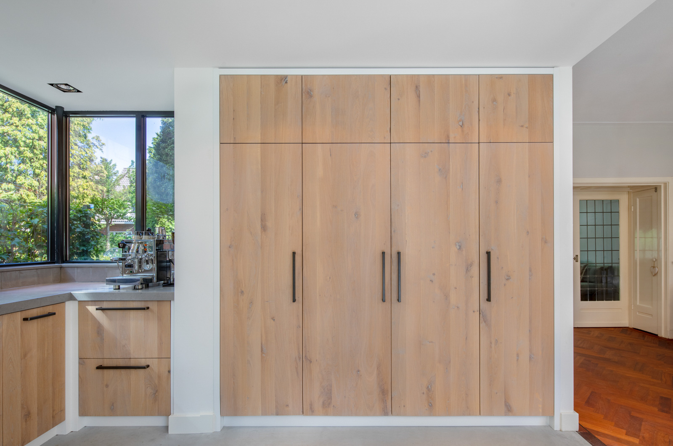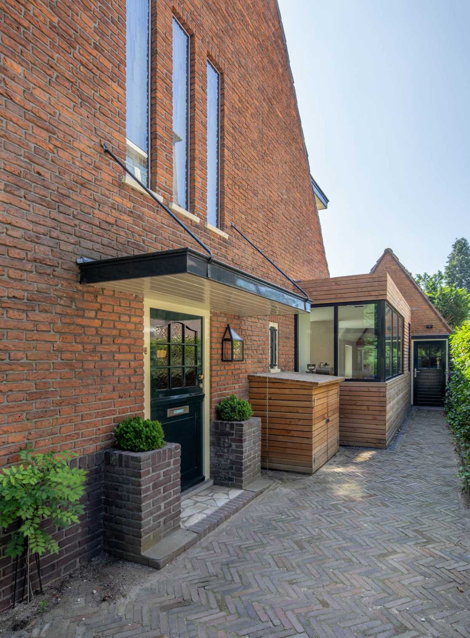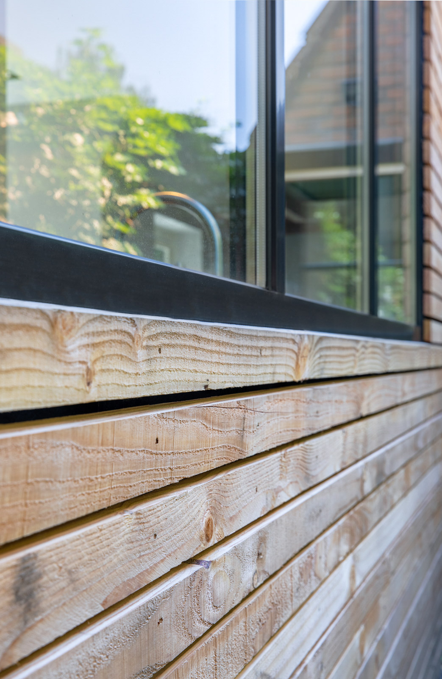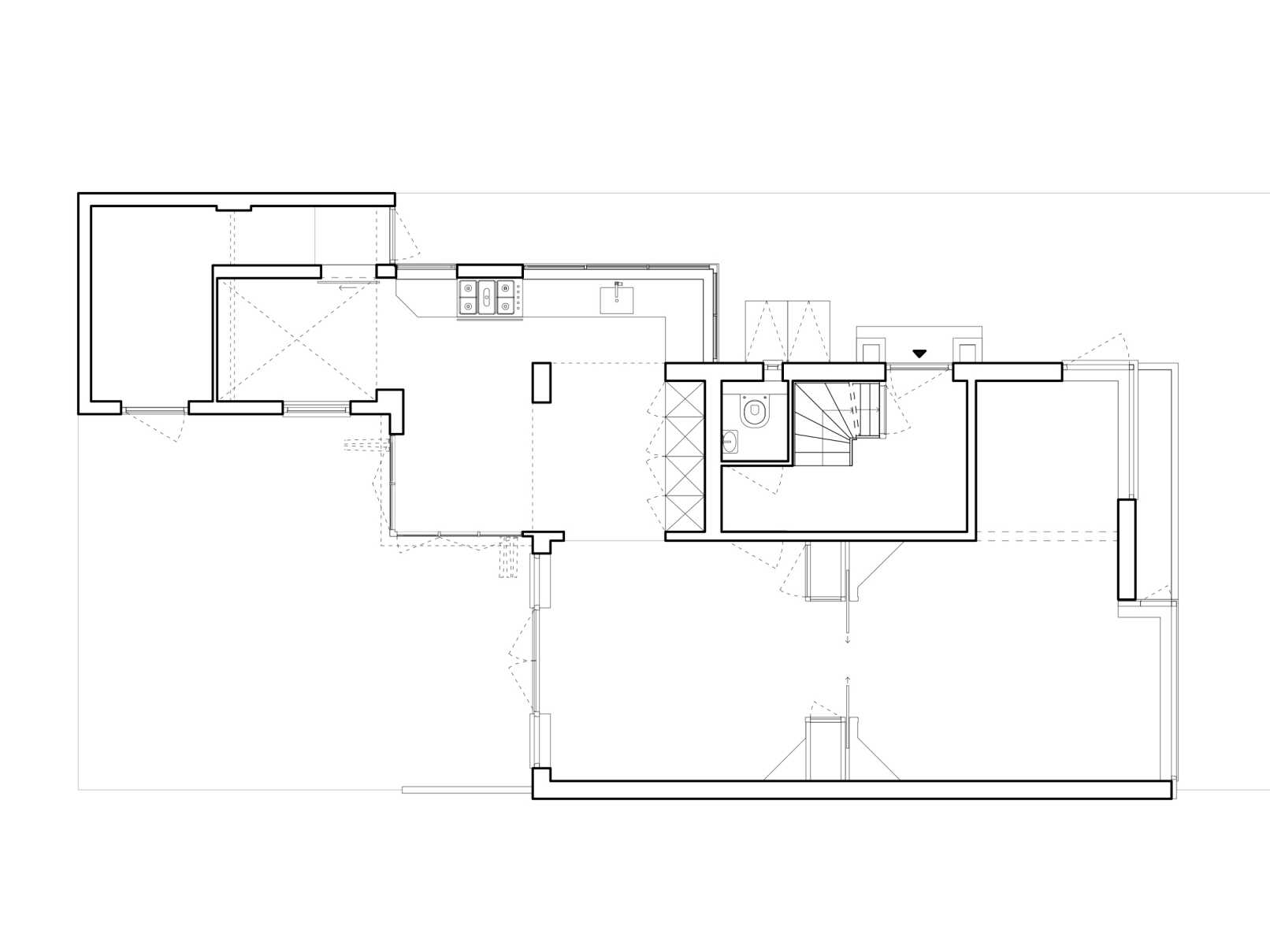A young family in Hilversum had the desire to expand their villa built in the thirties to include a larger living kitchen at the house. By linking the garage, formally standing loose on the site, with the house through a new extension created a playful expansion in which old and new blend harmoniously into one another. By making use of a folding door the relationship between inside and outside has faded. The garden functions now more like a room and has become part of the house.
Fabritiuslaan
Fabritiuslaan
Info
Address: Fabritiuslaan, Hilversum
Client: Private residence
Design: Standard Studio
Completion: 2018
Assignment: Interior design
Size: 50 m2
Contractor: van Esseveld
Project manager: –
Kitchen: Robert Tediek
Photography: Wouter van der Sar
