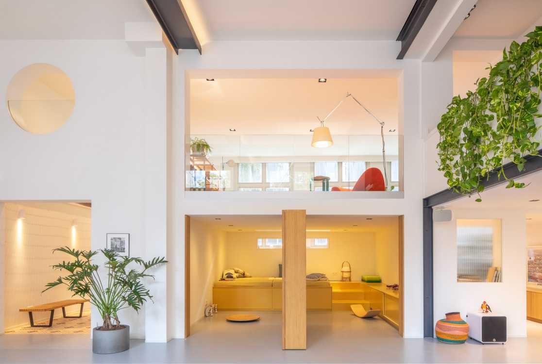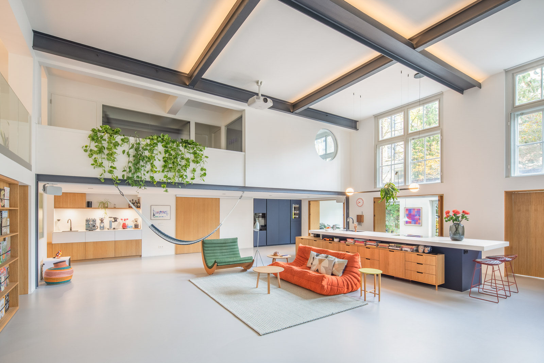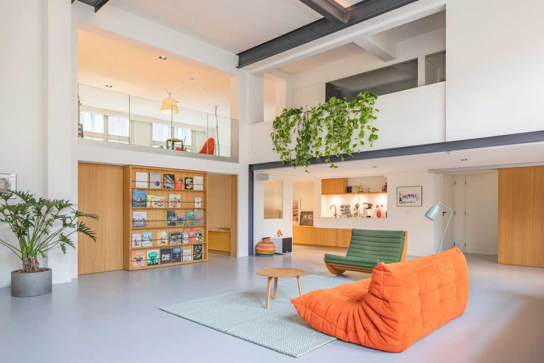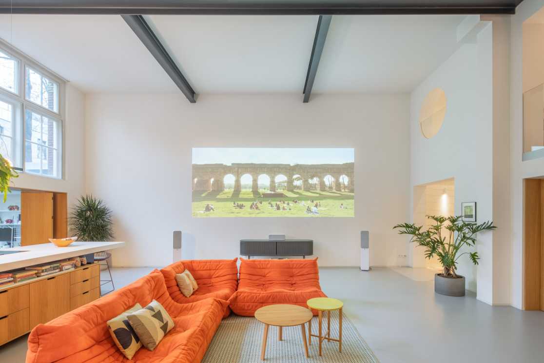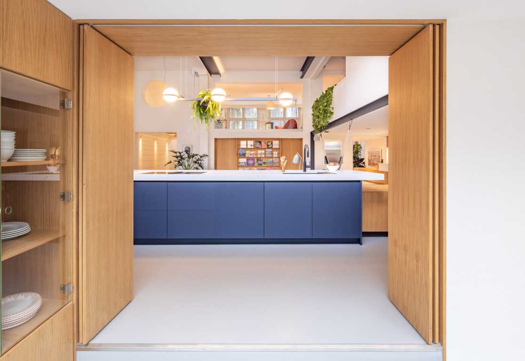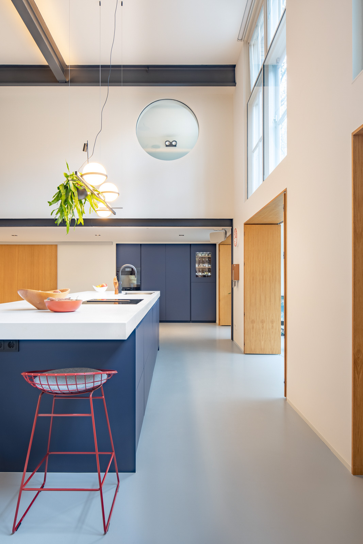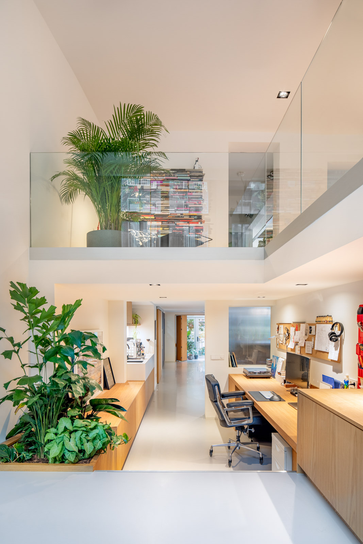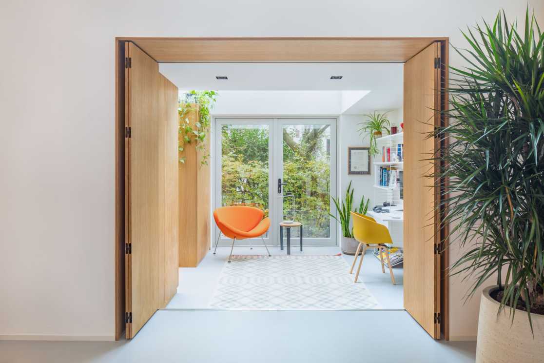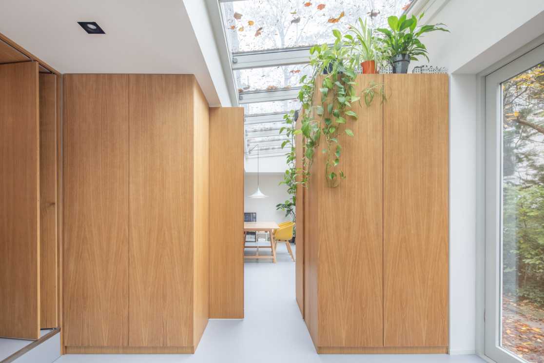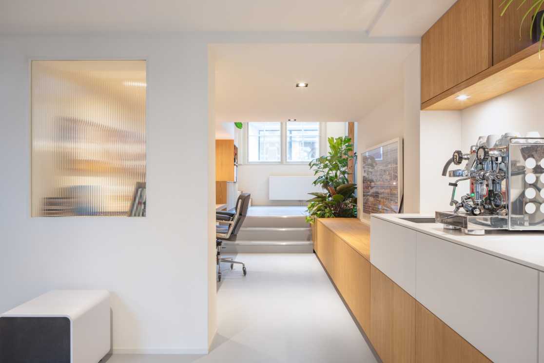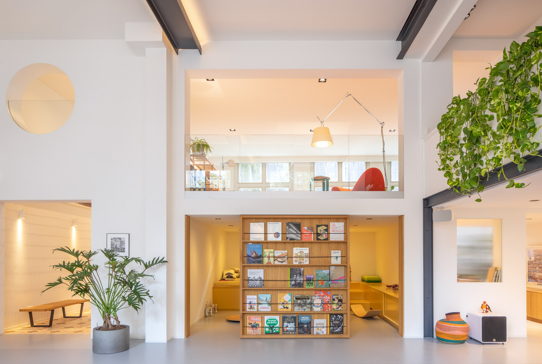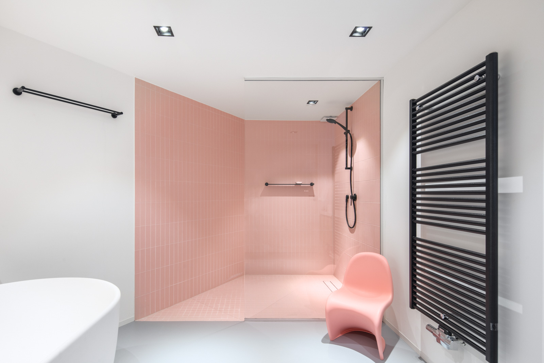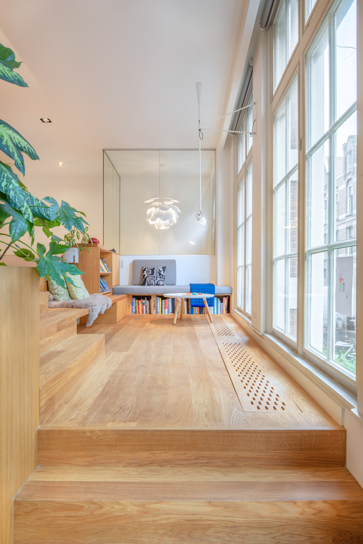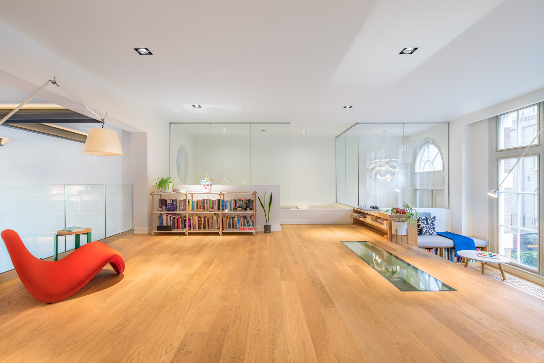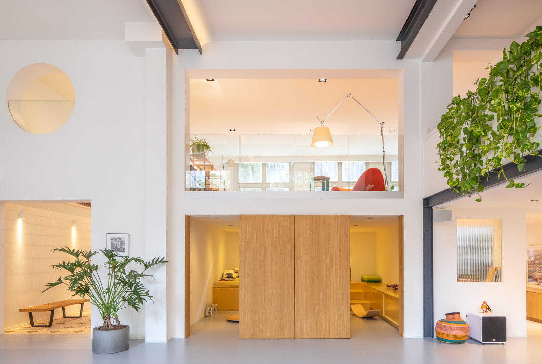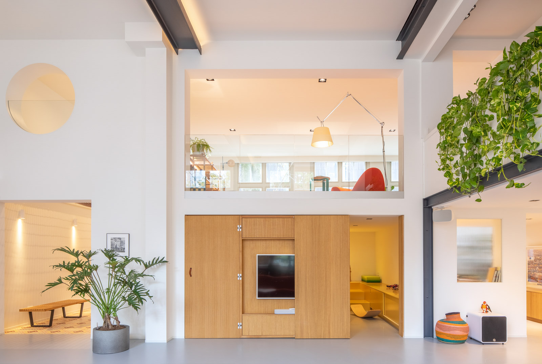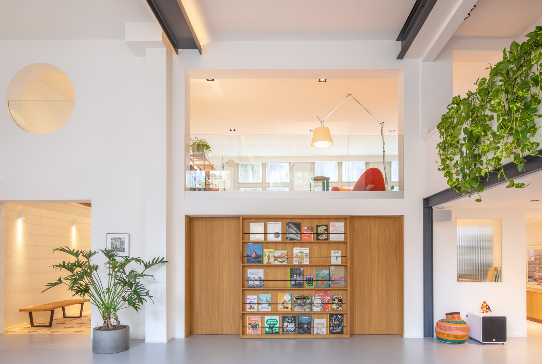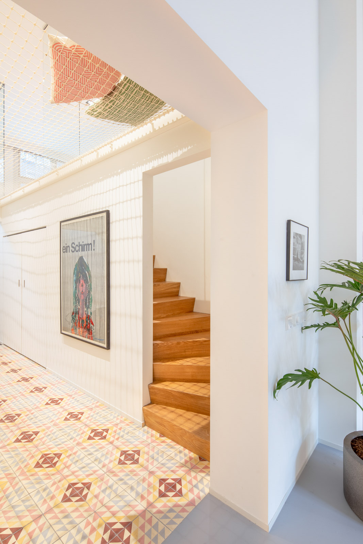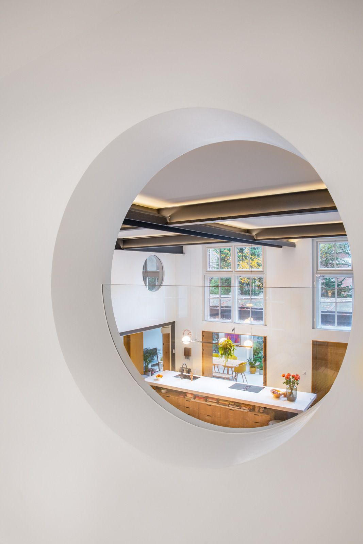The Amsterdam antiques quarter (het Spiegelkwartier) is a historic neighborhood nested between the Herengracht canal and the Rijksmuseum. The Rijksmuseum opened its doors in 1885 and attracted a lot of people interested in art and antiques. Kerkstraat balletschool was founded by the Church and is located behind the backyard. The school was connected through the backyard. The architect that designed the school, J.W. Meijer, was directly connected to the church. Kerkstraat urban villa is now in use as an apartment building. The ground floor however is not just an apartment… it ’s combination of a photo studio, and apartment, we call it Urban Villa Kerkstraat.
In the beginning of 2019 Standard Studio got the assignment to turn the Urban Villa Kerkstraat in a contemporary, lofty apartment with an open floorplan whilst making sure that the end-user has a lot of privacy in all area’s.
The ceiling height of +/- 5 meter allowed us to play with height differences throughout the apartment. The central open space is connected to several smaller spaces that have their own function. From luxury bathroom to a garden room everything is connected via the main open space. The main open space has an eye catching kitchen that immediately attracts your attention. The kitchen is a collision between an old vintage cabinet and a contemporary blue kitchen finished with Arpa Fenix finish that makes it almost as if it is made of fabric. The top is made with Himacs white and ‘floats‘ on top of the fabric-like volume. It almost feels like a piece of soap: it is soft, rounded edges, solid, strong, hygienic, clean, fresh and easy to maintain.
When standing behind the kitchen island you can see all the spaces that are connected. The circular see-throughs playfully make the visitor aware of small hideouts for the kids. There are several places in the apartment and are meant to encourage the user to pull back and enjoy what they are doing. The main open space sits along a split level floor. The lower part has a dimmed yellow toned landscape of cabinets and beds with places to sit, lay down and play. The space can be closed off by a pivoting media cabinet. The pivoting system is from Frits Jurgen and can handle the weight of the cabinet that one one side has a TV and on the other side shelves with magazines.
Next to the yellow hideout you find the walk through that leads to the upper part of the split level. The walk through is equiped with a coffee station on one side and on the other side it is used as a workspace with dedicated planter filled with big green plants. In this villa you find a place to do whatever you want and for every occasion.
Even though there are hardly doors in the apartment. Whether you want to sit outside in the morning sun, or have breakfast at the kitchen, get some work stuff done at the big desk, it is all there.

