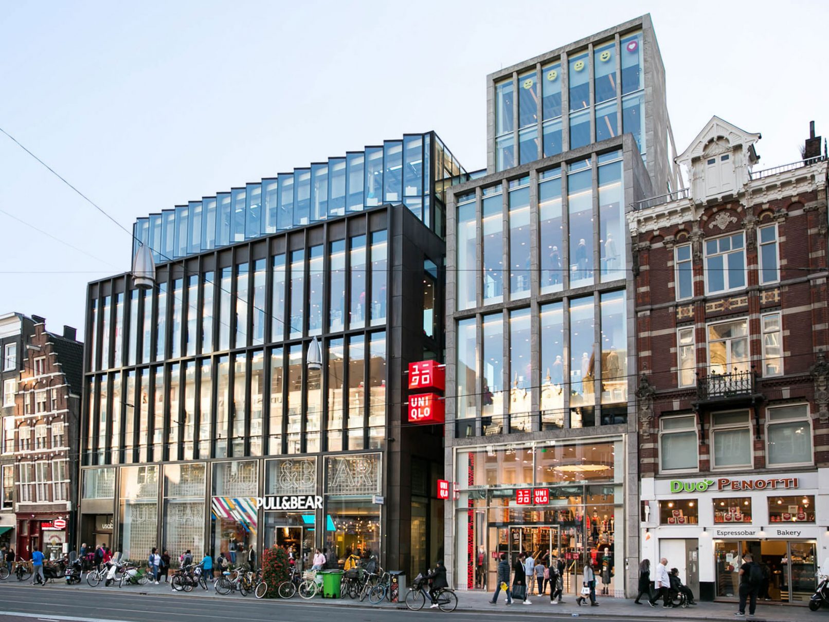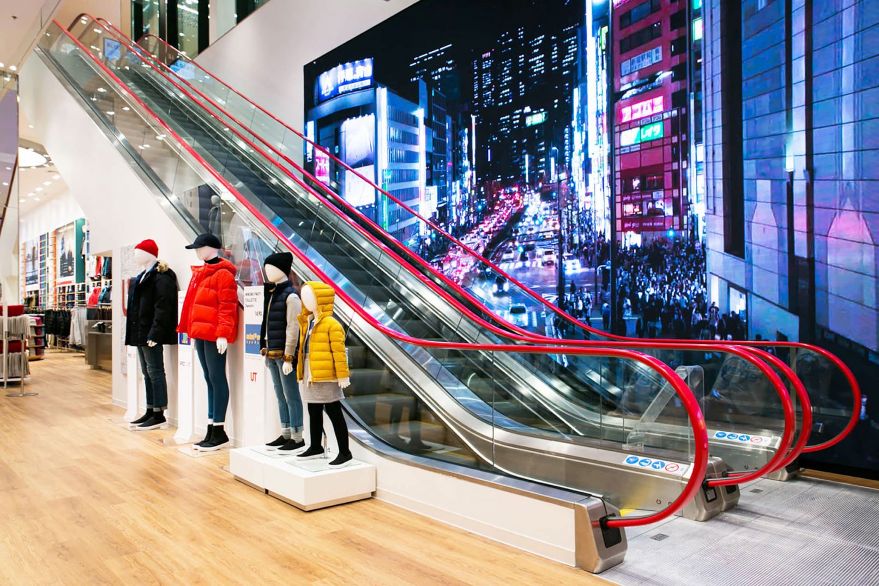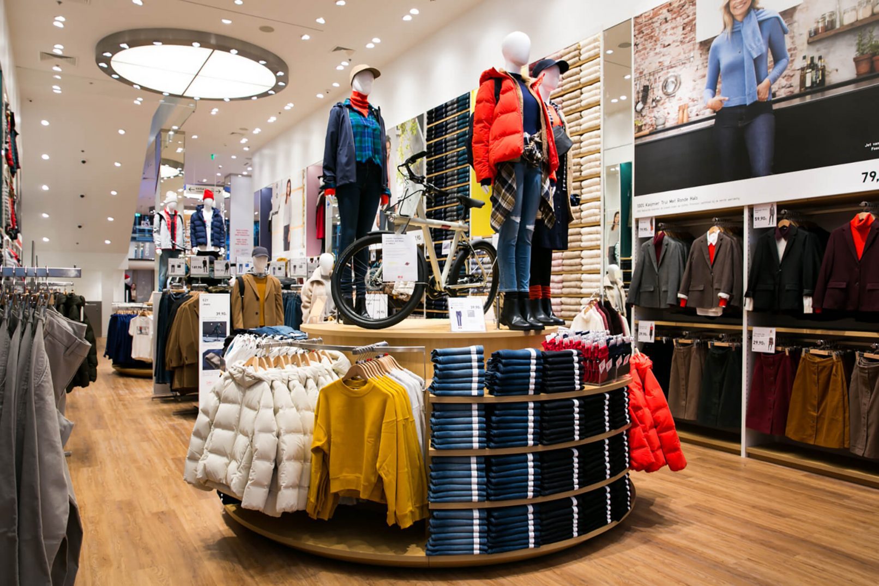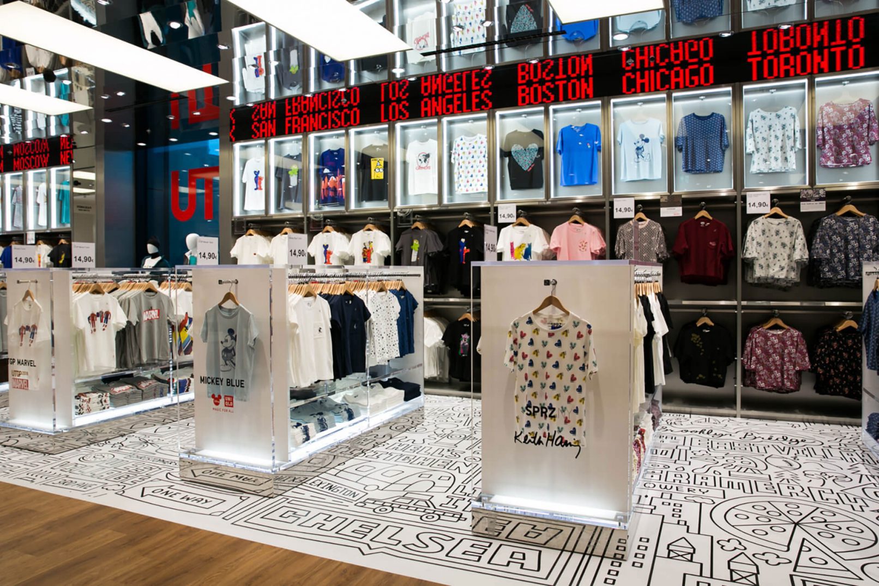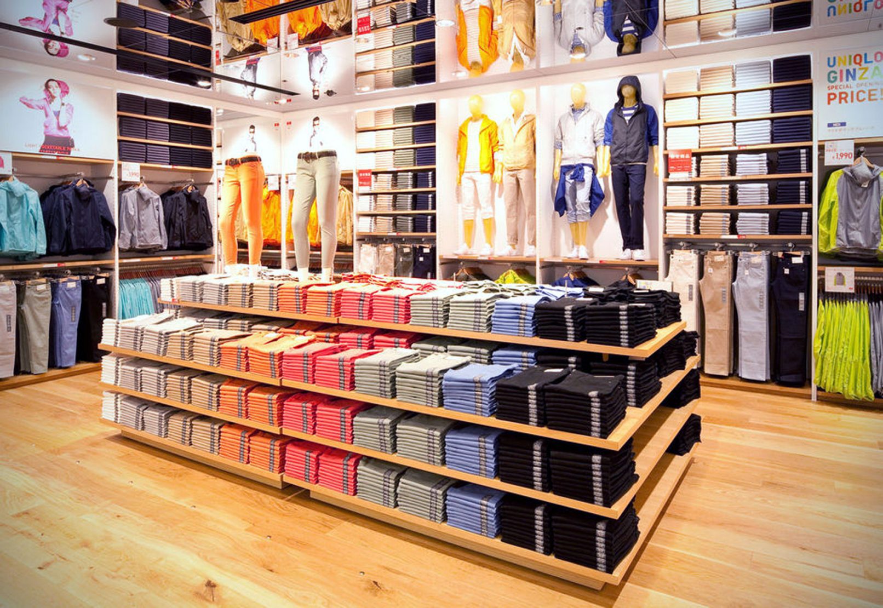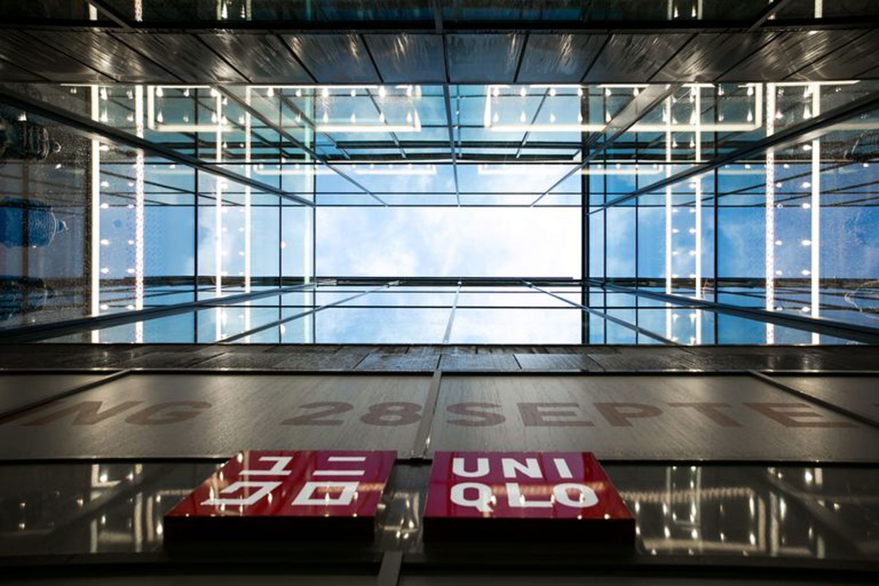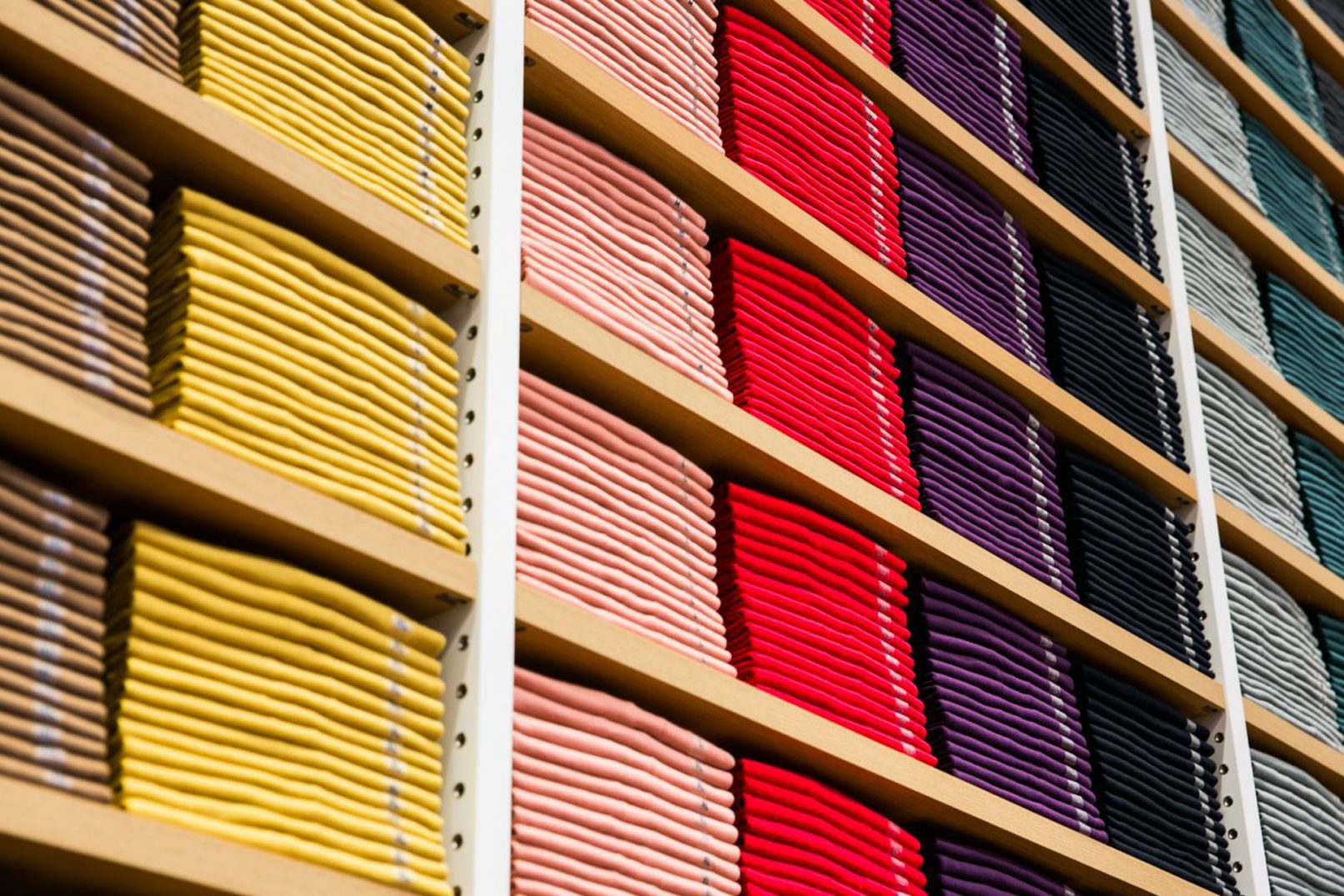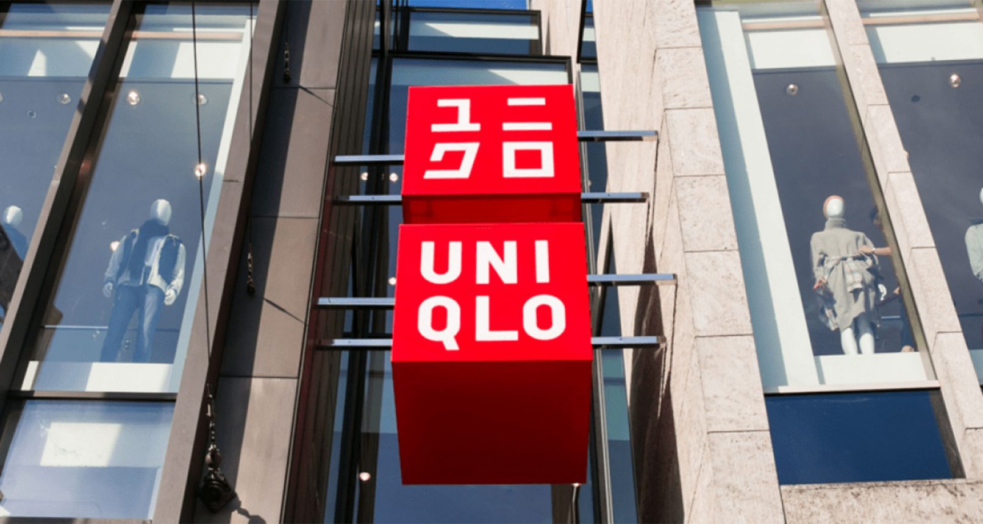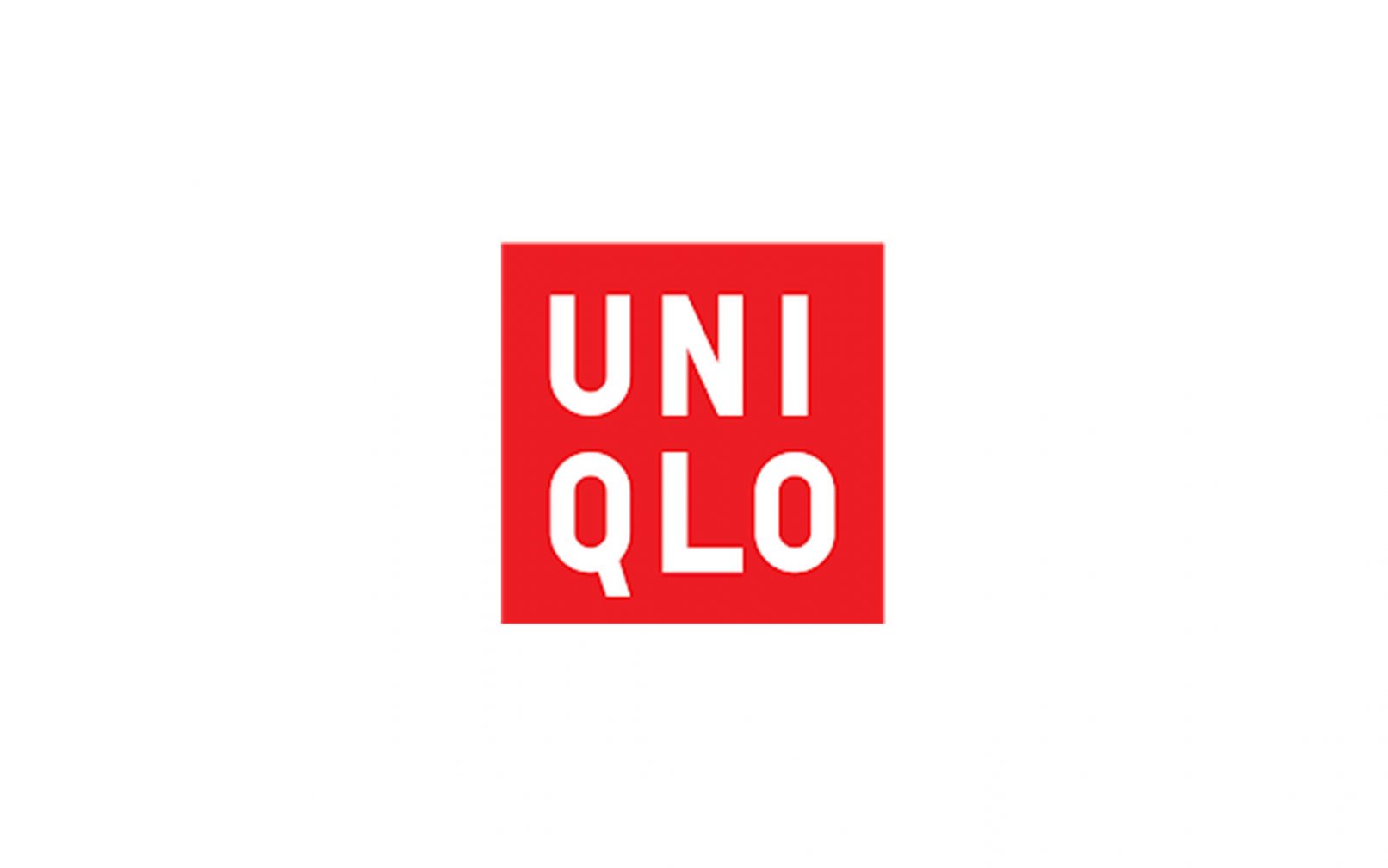In 2017 Standard Studio was approached by Demmelhuber a German retail developer and builder to help as a local architect in the team.
The concept design, brand and experience is designed by Wonderwall a well known Japanese design studio.
Standard Studio’s role was to translate the final design package of Uniqlo into an actual ‘buildable’ design on execution level. Since this is the very first store in The Netherlands Uniqlo needed an experienced studio to guide them through the Dutch regulations and ways of building.
