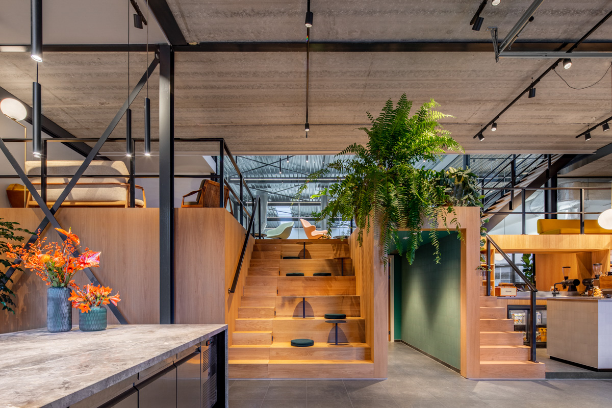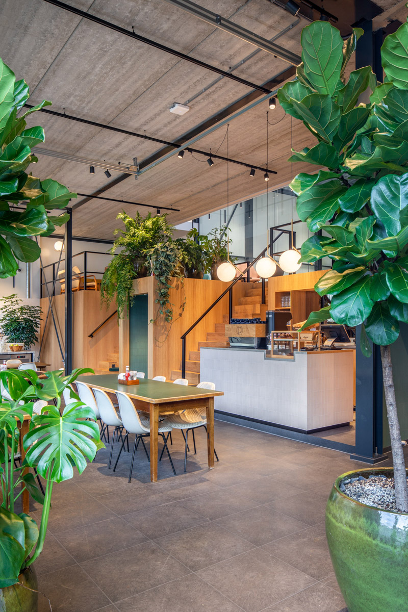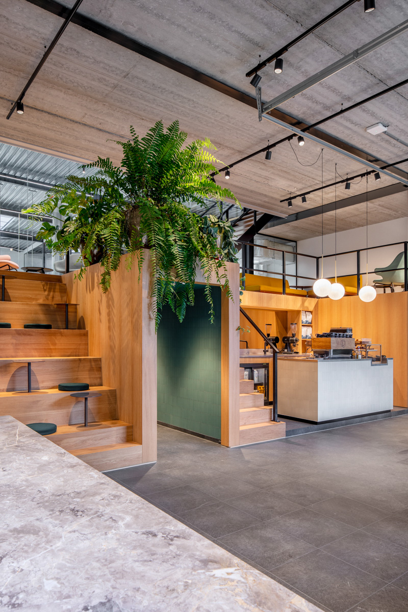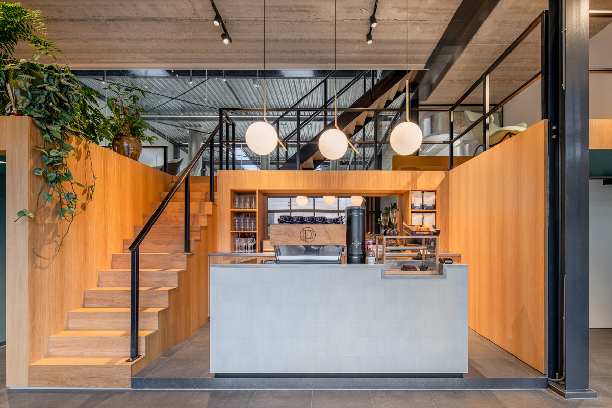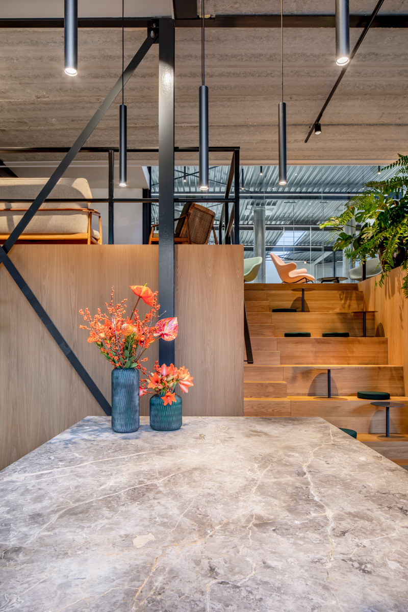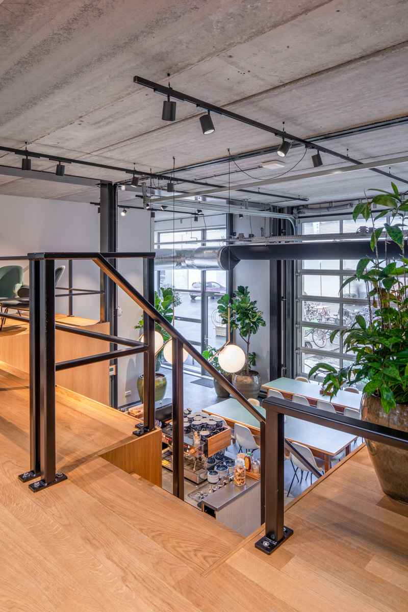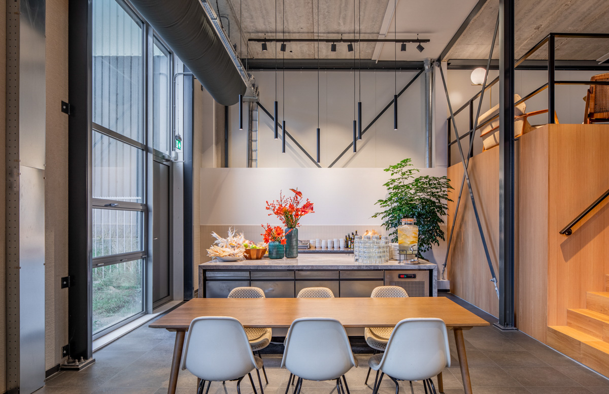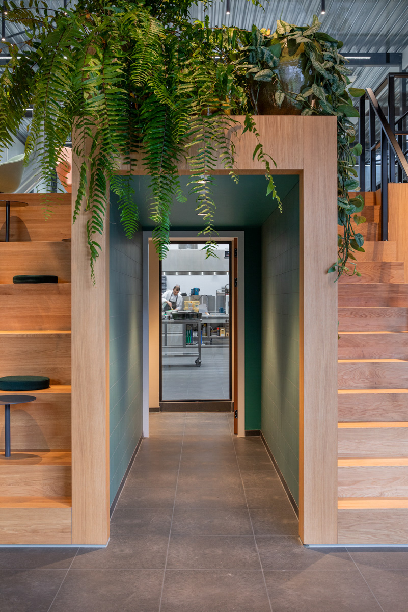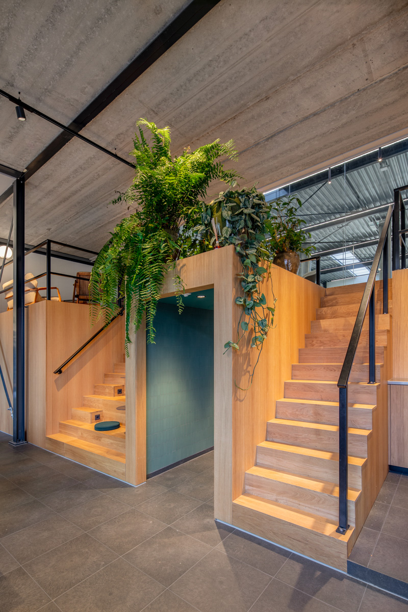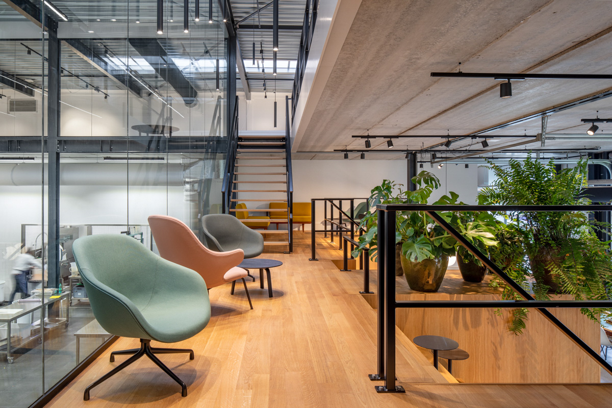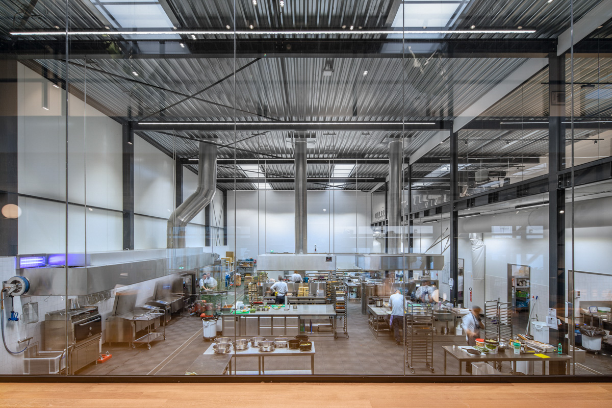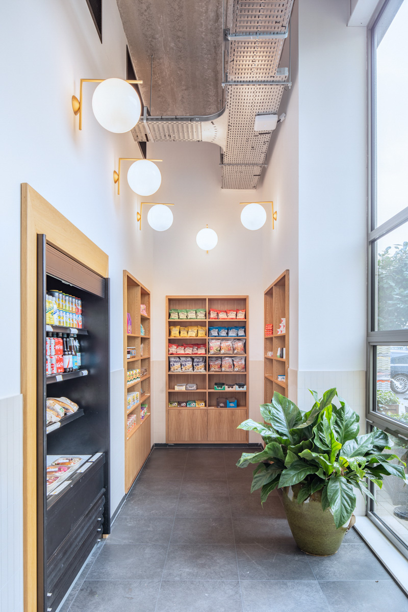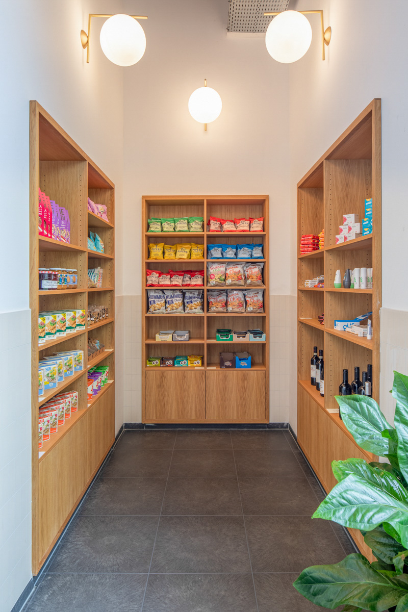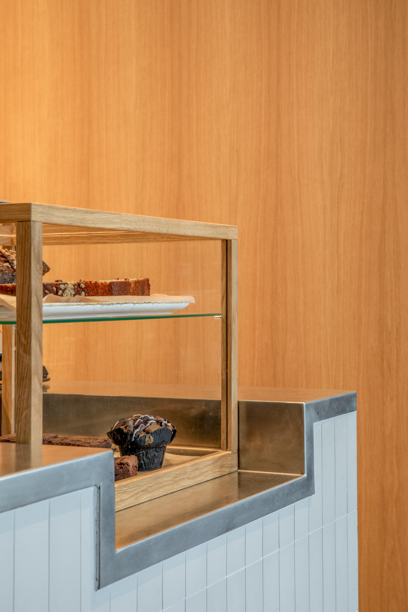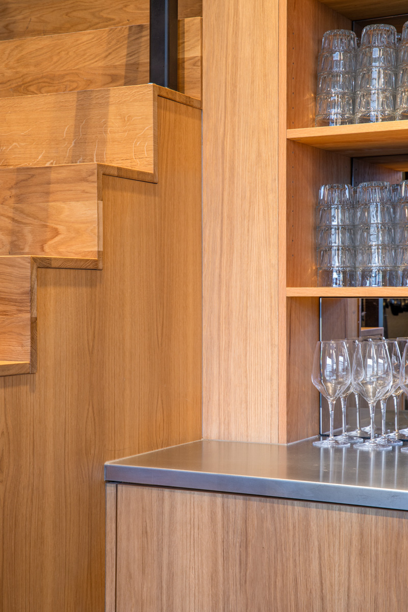The PVH Hospitality People’s Place Foodlab is the new innovative food laboratory, restaurant, coffee bar and deli for PVH where new recipes can be created and enjoyed whilst eating.
Central in the spatial design is a sculptural grandstand which forms a connecting element, a staircase, with the upper floor but also accommodates various functions on, below and in the volume itself. The coffee bar has its place here and there are various seating options where you can enjoy both coffee and lunch. The grandstand volume separates the function of the food lab with the large production kitchen so that the food lab has it’s own space with a chill vibe to meet and relax. On top of the grandstand, numerous lounge seats offer you an impressive view of the activity in the production kitchen. Toilets can be found through a passage in the grandstand, which reveals the presence of the production kitchen through a window.
In contrast with the warehouse, the entire grandstand is covered with oak, which, in contrast to its surroundings, gives it a warm appearance and therefore a pleasant place to stay in combined with a wealth of plants.
The foodlab has a freestanding kitchen island with chilled workbenches on both sides. The island is completely finished with an amazing fior di bosco marble. The island serves both as a food laboratory counter but is also the place where lunch is served. The wall behind the island is freely distributable so that practically every device can stand here. Consider, for example, a pizza oven.
The work counter of the coffee bar is fully integrated in the grandstand and therefore also completely finished with oak and a bronze mirror as nice touch in the back. The coffee counter is finished with Winckelmans tiles with a custom-made oak cake display.
Building on the deli located at the campus designed by Standard Studio, a small dry goods deli can now also be found in the food lab. This can be recognized by the usage of same lamps, the FLOS IC lights, which refer to the deli of the past. This lamp is also used as a pendant lamp above the coffee counter. Furthermore, just like in the deli, the Microspy pendant lamps from Deltalight are also used.
Standard Studio has been responsible for the design of the layout and routing for the production kitchen and has determined all the finishes, lighting and interior for both the large kitchen and changing rooms. As part of the new PVH Campus in the Amsterdam Houthavens, there is a ongoing search for the most sustainable way to improve the hospitality offer. Close by the offices, Standard Studio has designed the 1875 m2 for PVH Hell’s Kitchen, the warehouse location where Standard Studio has designed the studio and garden (in addition to the food lab and the production kitchen).
