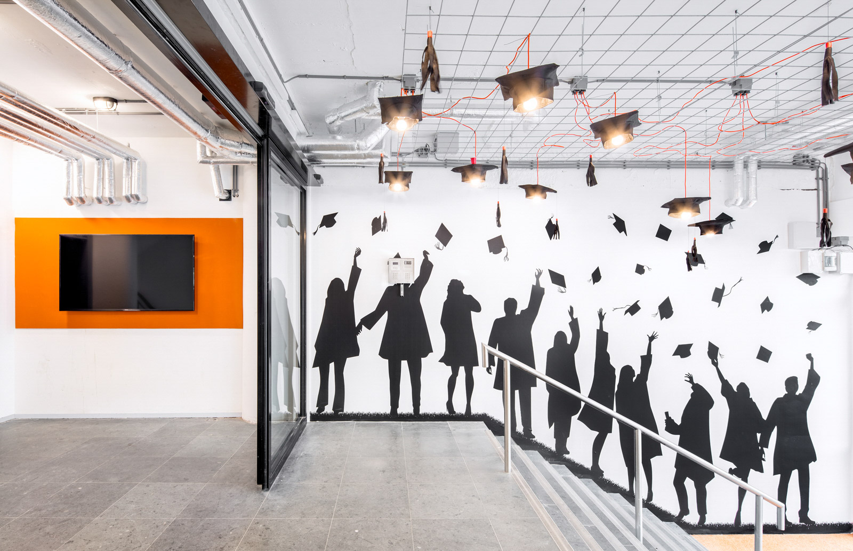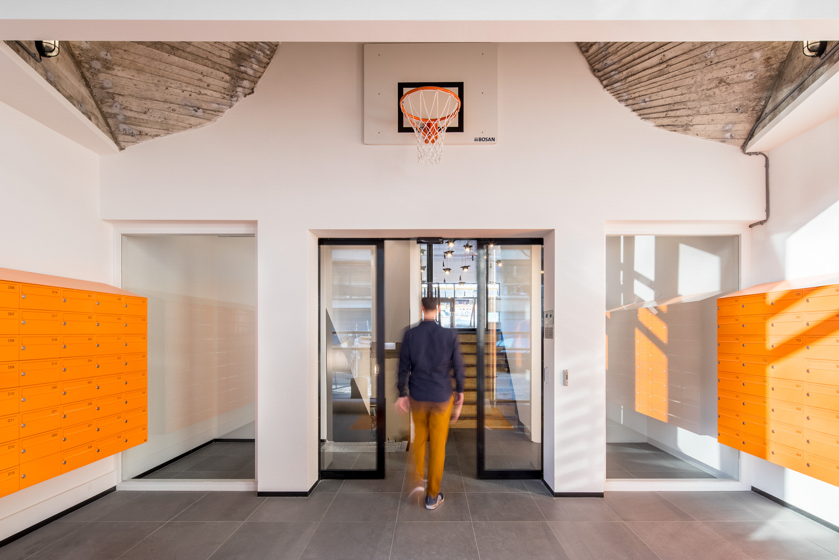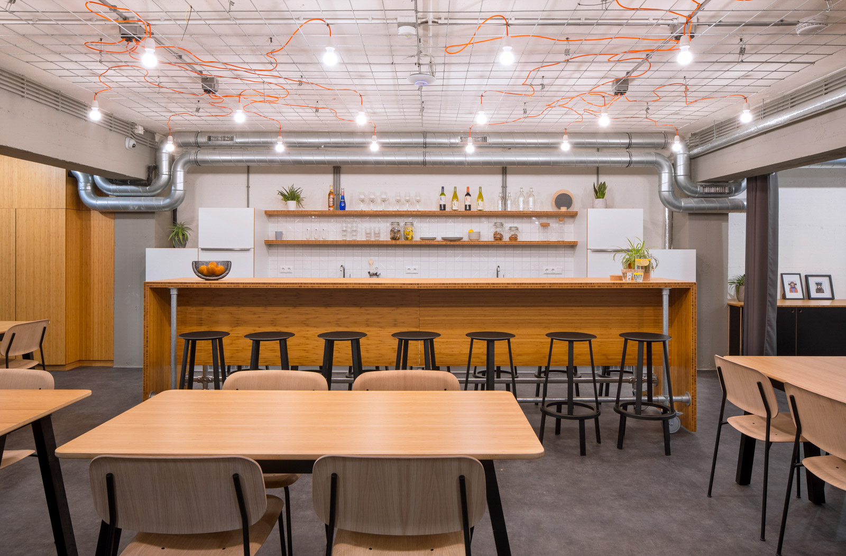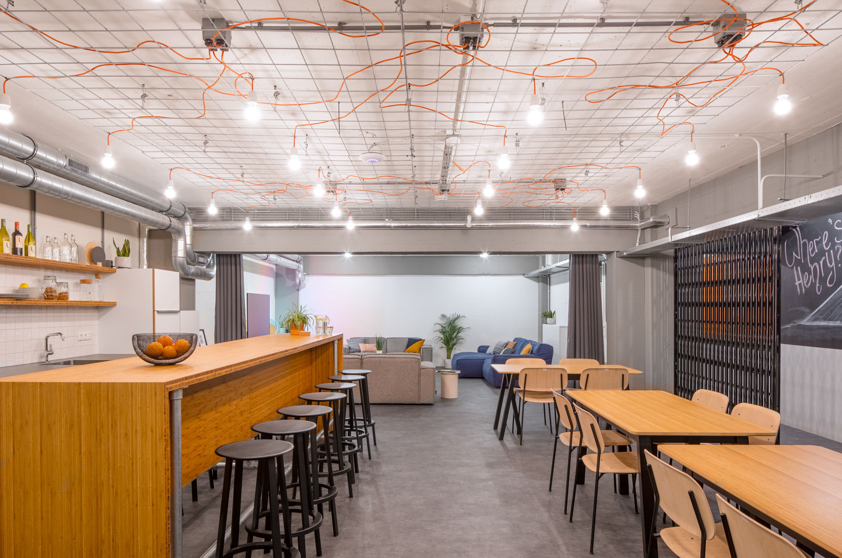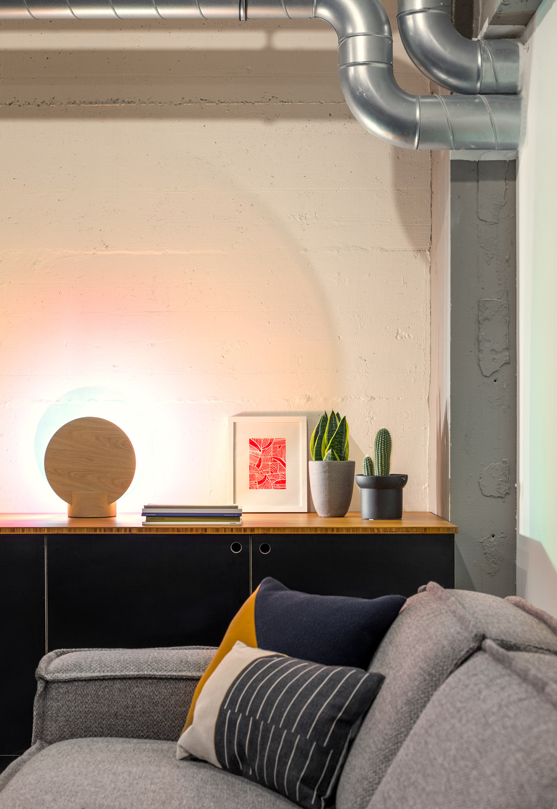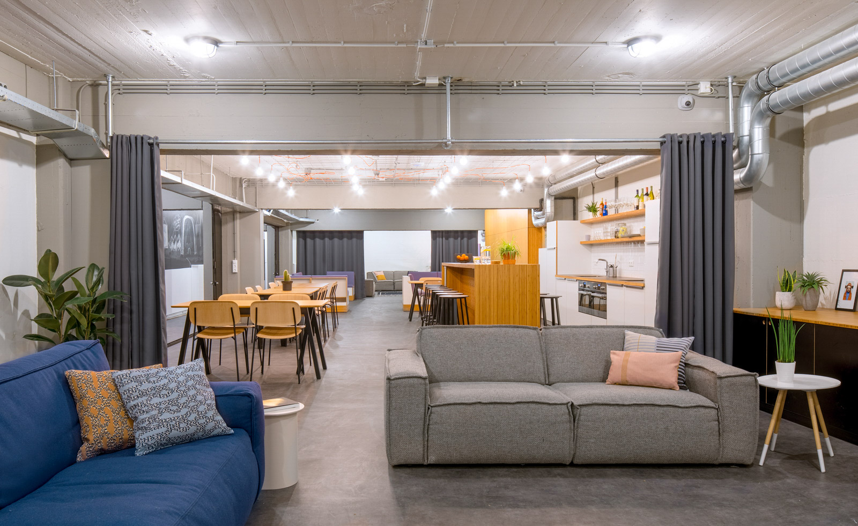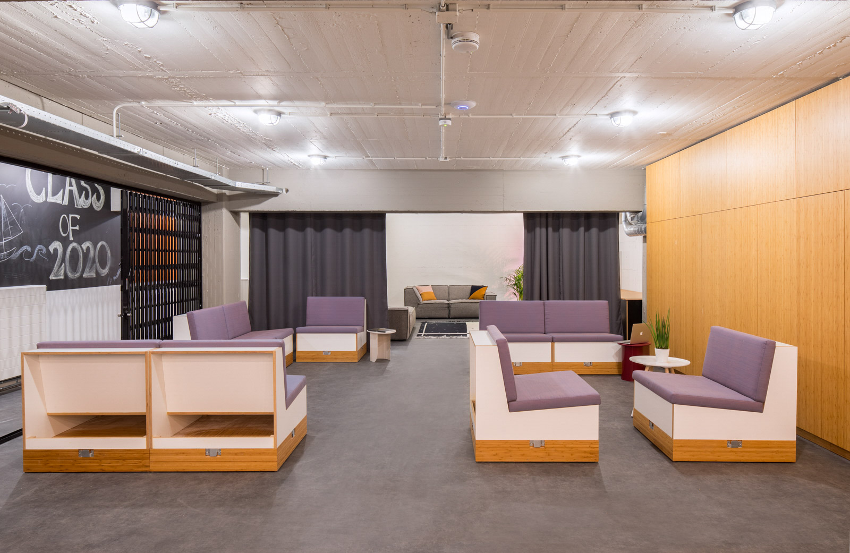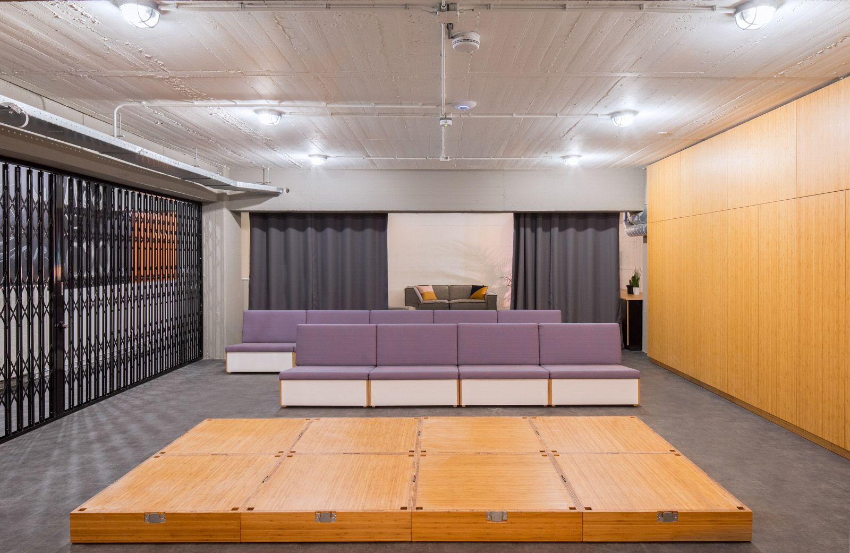Standard Studio, icw Joyce Kelder, transformed office building ‘Hermes City Plaza’ into a residential building with 218 student houses. Each year the Erasmus University program houses their freshman year students in the student houses. Inspired by the tiny house movement, Standard Studio succeeded in getting all these independently functioning homes into the building on the Stadhuisplein in Rotterdam.
The challenge was to turn 15m2 into a complete student home. Complete means that this is fully equiped with a toilet, shower, vanity, kitchen, dining table, desk, couch, queen size bed and plenty of storage space. This has been made possible by using all of the surface that the small room has to offer. To be able to accommodate this the furniture has dual functionalities and the rooms height is used to the maximum.
Inspiration for the design comes from the tiny house movement. In tiny houses, space is used smarter and more importantly - not standard. Because of the wish for a queen size bed, smart space was created from the height of the former office building. The bed is attached to the ceiling and hangs 2 meters above the floor. The large wardrobe also forms a sturdy staircase to the bed.
Because the house offers no space for a vanity unit and a sink in the kitchen, both have been ingeniously combined. The sink is divided by a floating panel which is on one side a sink with mirror. And on the other hand, it is a sink in the kitchen with a handy chalkboard.
Bamboo is preferred over other types of wood because it is strong, durable and light, yet has a warm appearance. The use of light shades allows the room to be as spacious as possible.
The building is an extension of the houses. The facilities that you will not find in the apartments can be found within the building. From common areas such as the roof terrace, music room, TV rooms, a laundry bar to a study area. There are also individual facilities such as a bicycle spot and a private garden.
