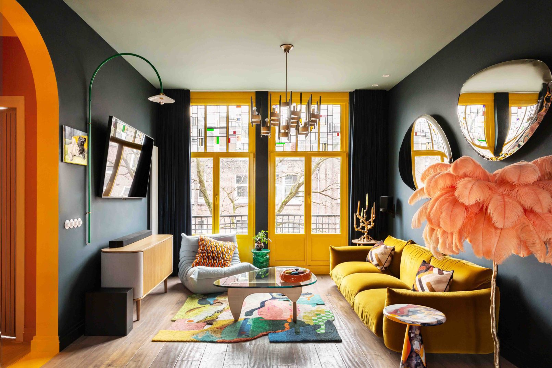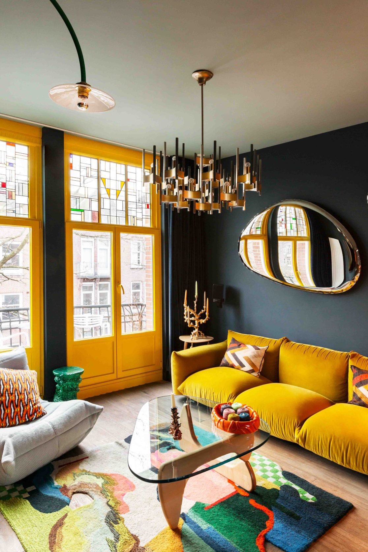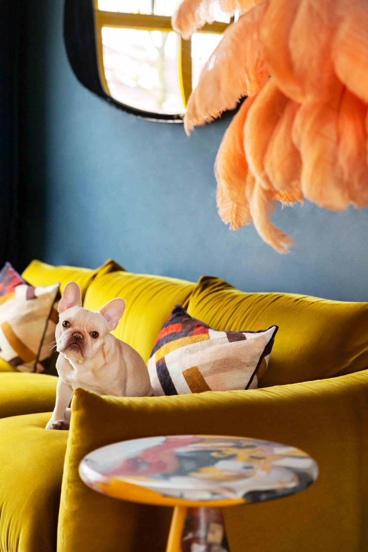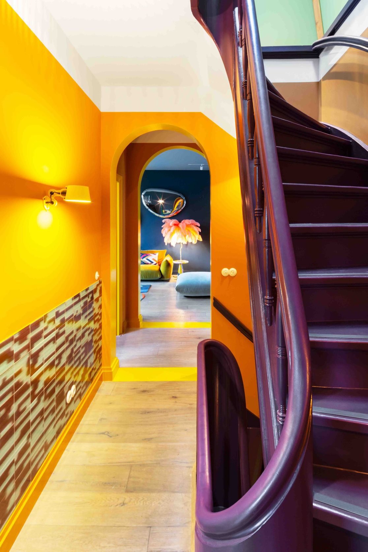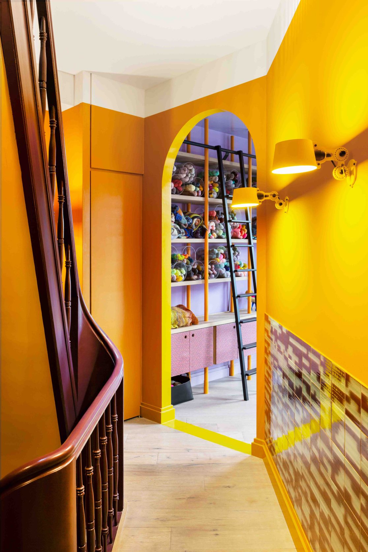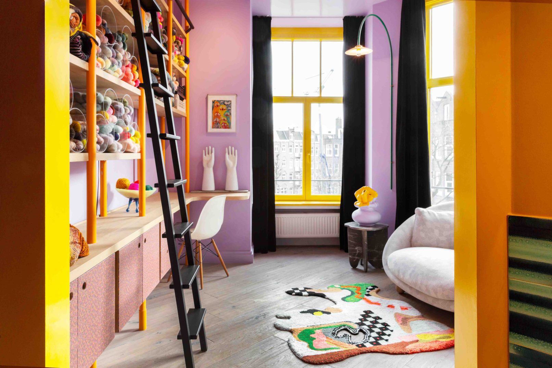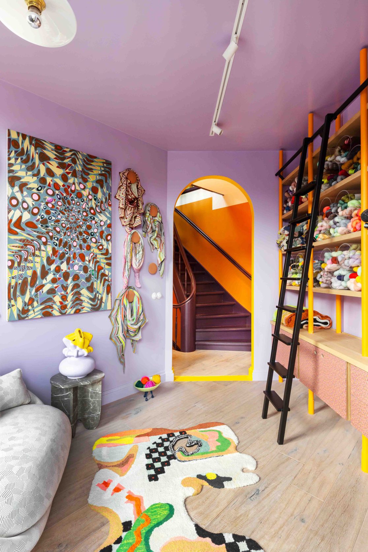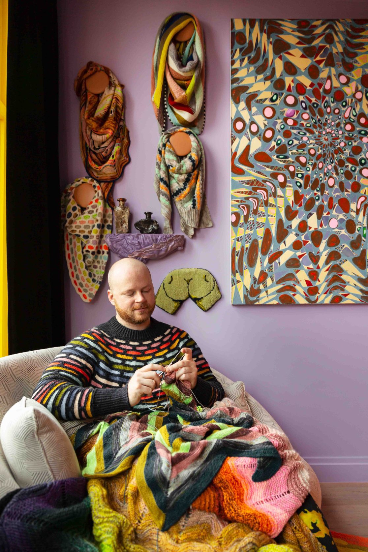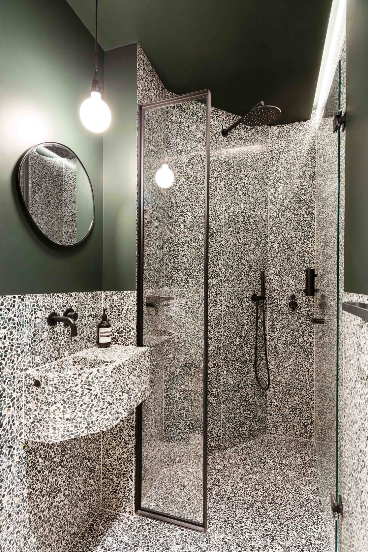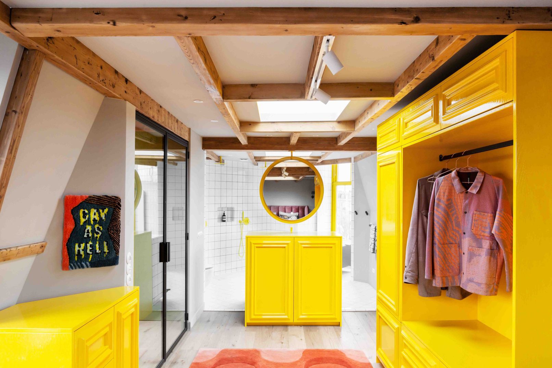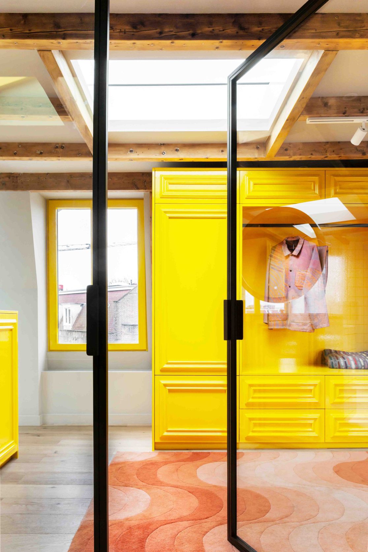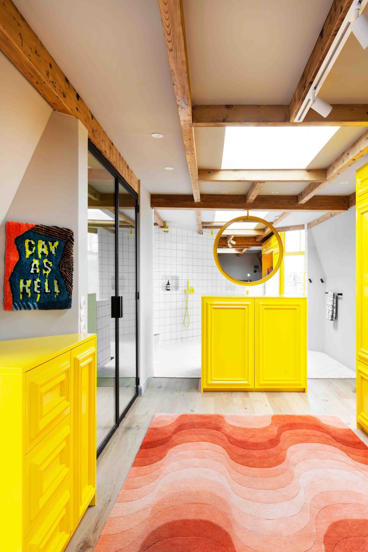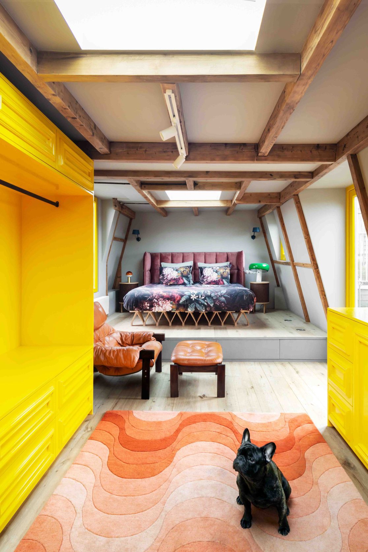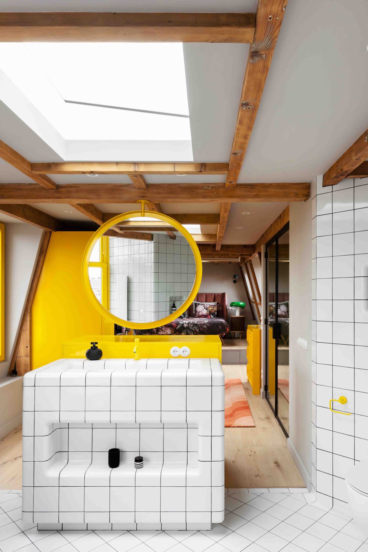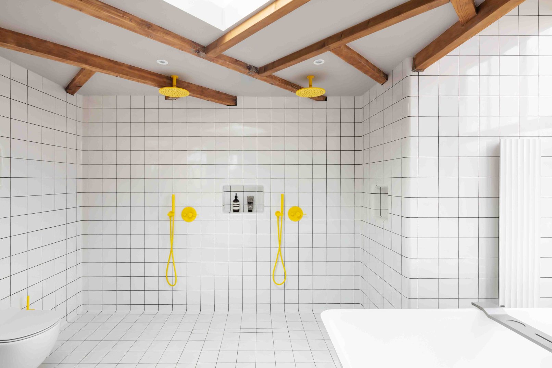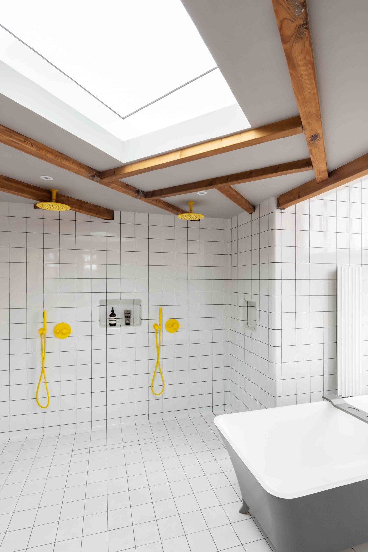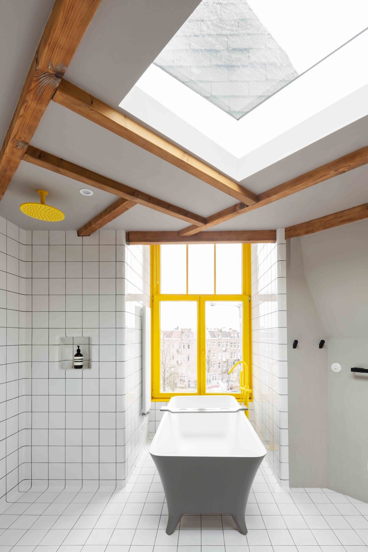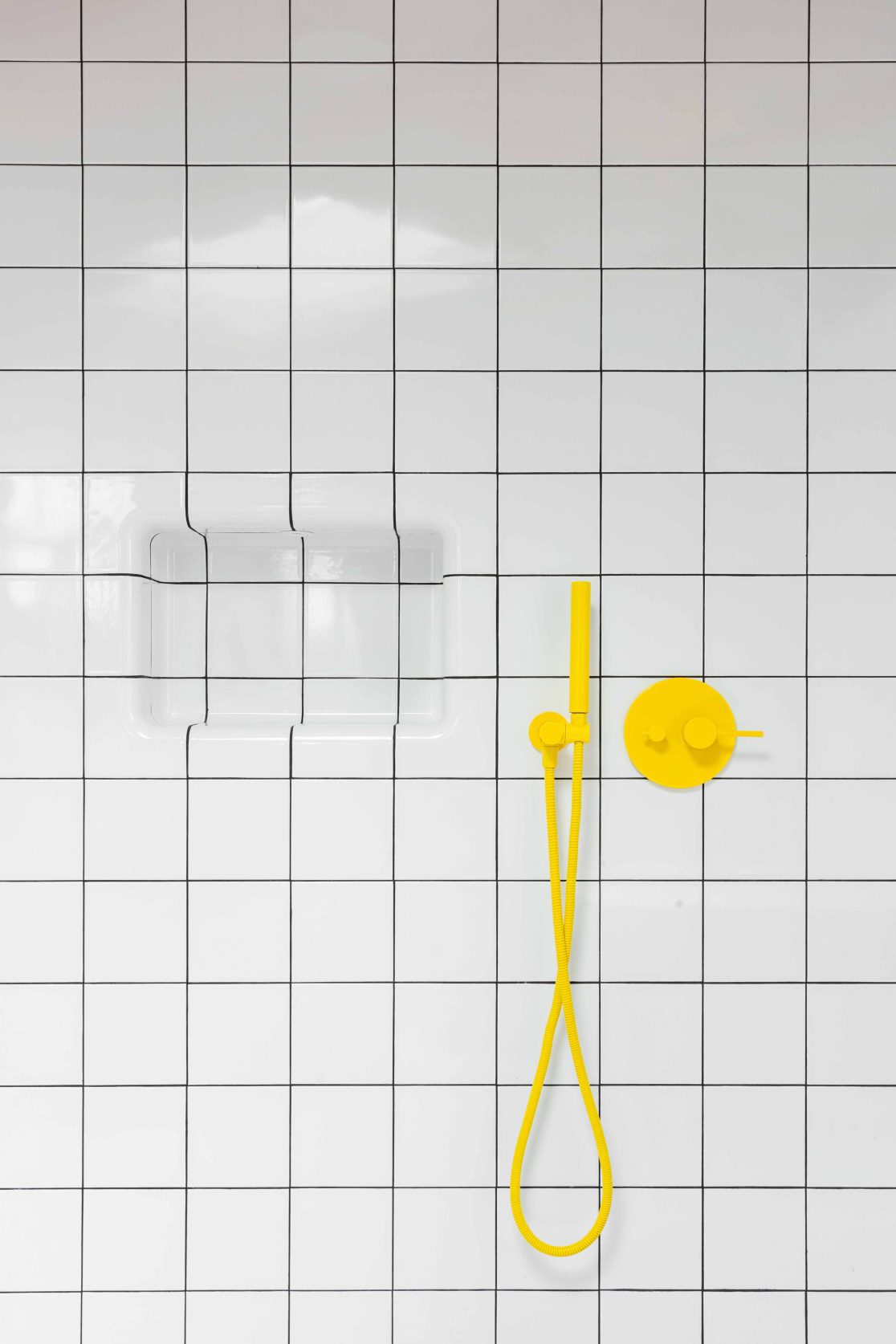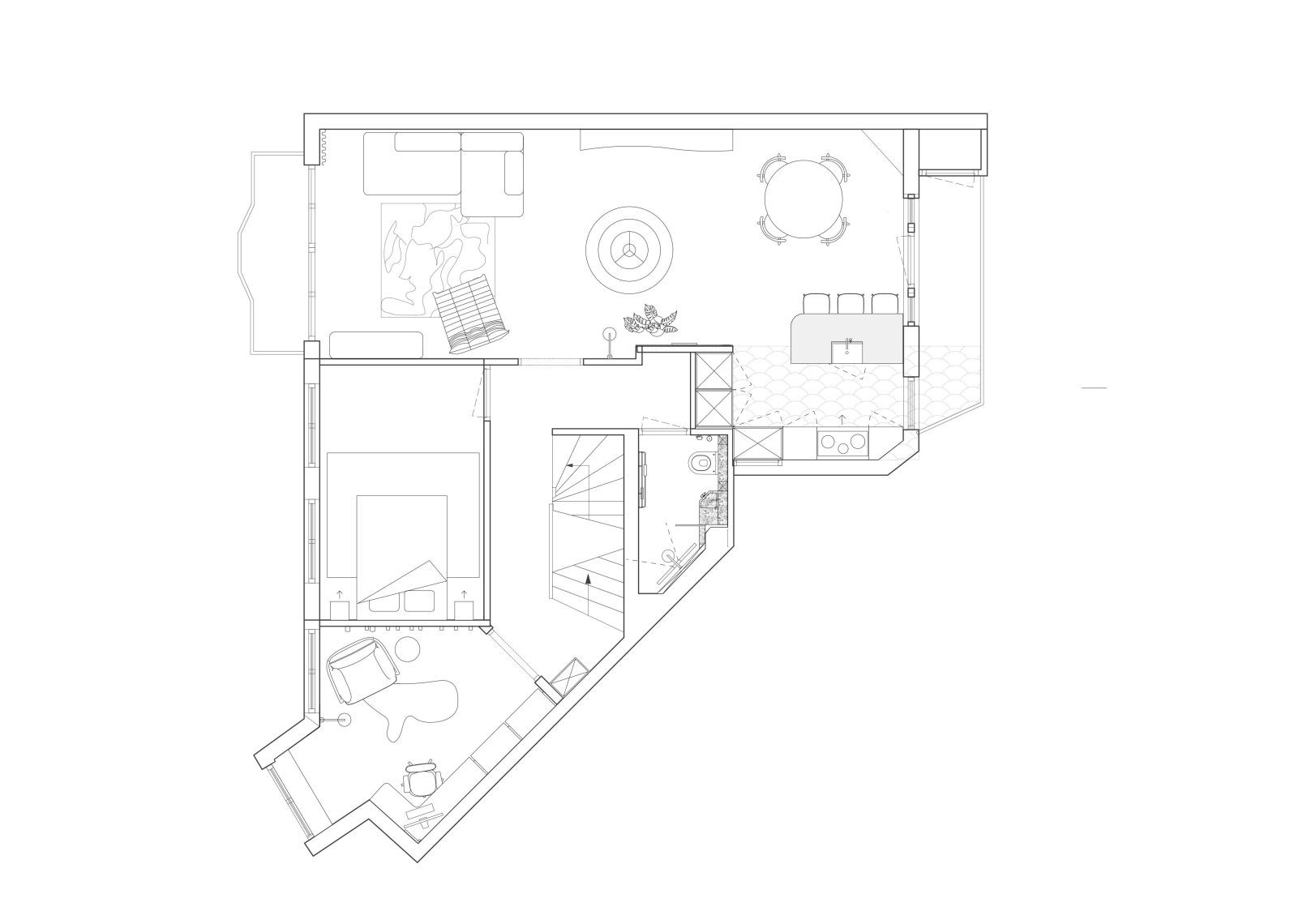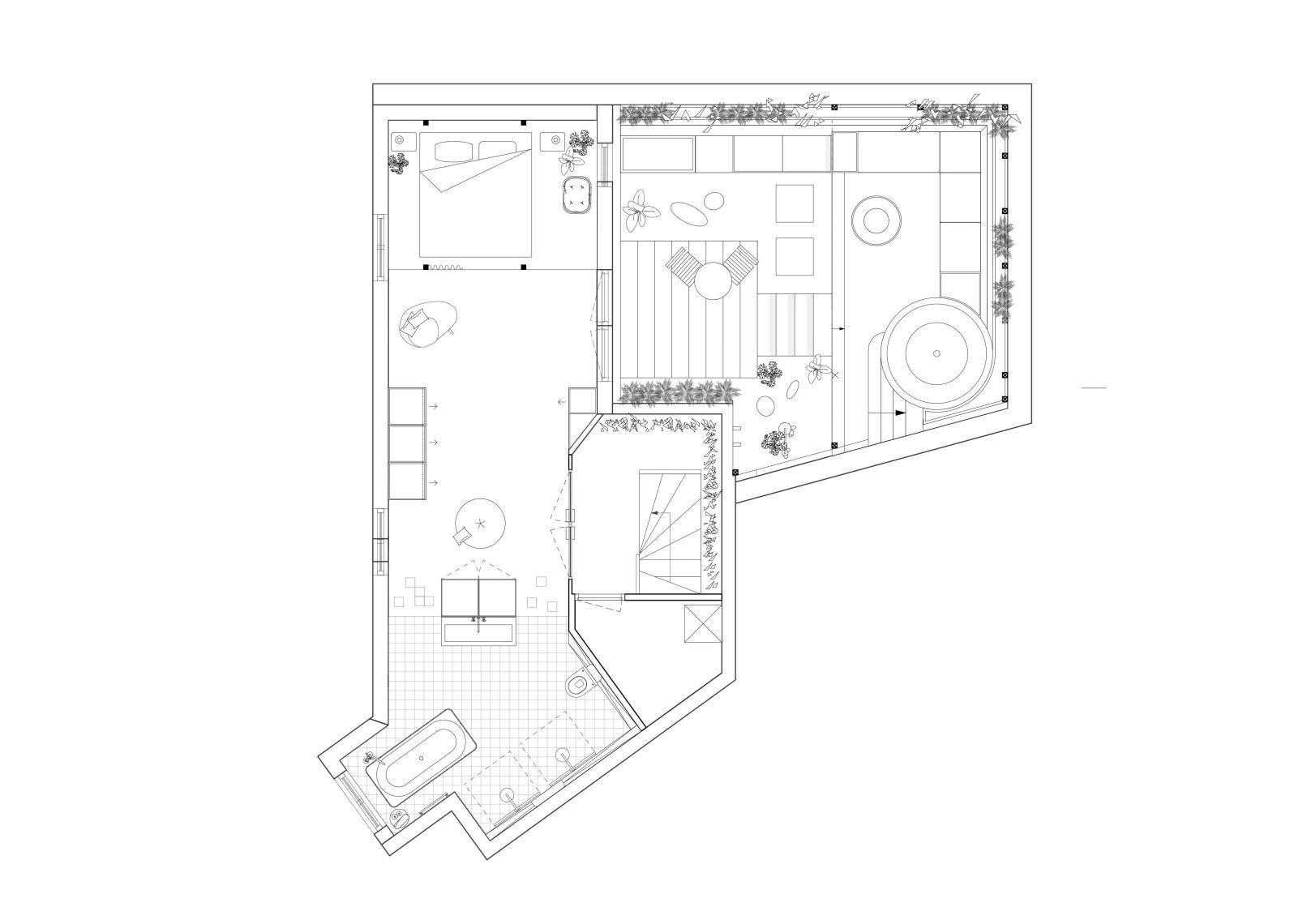It was in the summer of 2021 when we received a modest but comprehensive email from Stephen West. It was immediately clear that he was coming with a special assignment, only the size and depth was not immediately clear.
That it was a special assignment we already knew, but that it would be so limitless only became apparent after our design sessions. It is rare that we are surprised by a client’s choices. The roles were actually reversed in the beginning. Instead of the normal situation where we have to convince a client of a distinct design, Stephen had to convince us of making choices. After we presented some ideas Stephen liked the layout. Only the colors were not good enough. “I see the different spaces as a colorful canvas with ‘poppy colored items’ over it. Each space has to be special but it has to remain a whole”.
After a long search, we had come up with a method that gave structure to Stephen’s desire in a pragmatic way. It consisted of a few rules: 1) Each space gets a deep basic color on the walls. 2) The connecting elements get a primary light color: bright yellow. This brings calmness and recognizability to the design. 3) All objects in the spaces should be unique in color, shape or texture.
The result is a fantastic layering of shape and color. The spaces feel very natural and it feels like you are in the world where feelings and emotions are given free rein. There is no limit to your imagination. Anything is possible and nothing is too crazy.
The house is located on the top two floors and the roof terrace of a residential block in Amsterdam. On the lower level is the entrance and the central hall. Attached to this is the spacious living room with the open kitchen. There is also a small guest bathroom. On the upper floor you will find the master bedroom which is completely open overflowing into a walk-in closet, with the open bathroom behind it.
It was a fantastic experience for us to work with Stephen. Actually, Stephen taught us what it is like to deal with colors completely by feel. This is sometimes quite difficult for a designer if you are not used to it. With Stephen as a client, this was a big party. It was like being allowed to decorate your own cakes at a children’s party with an endless supply of colorful candy. A bit like Charlie and the Chocolate Factory.
