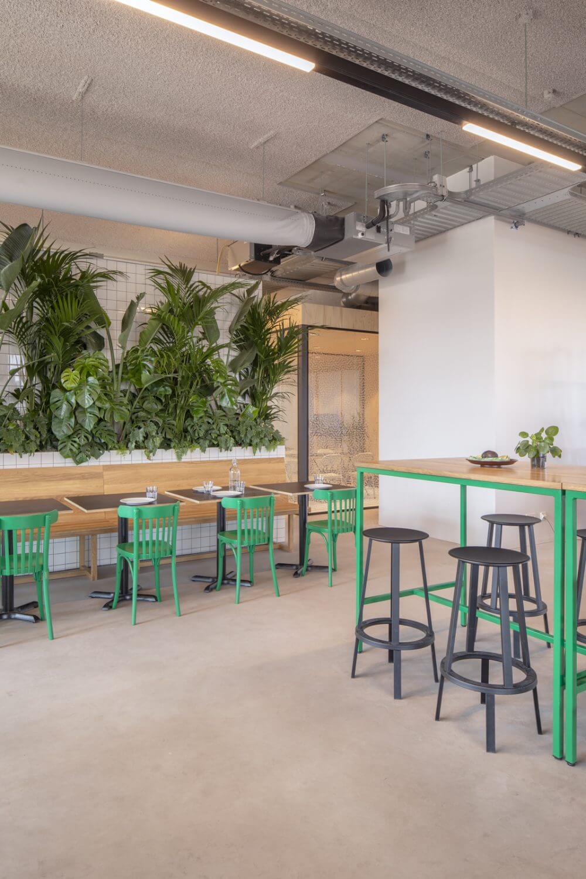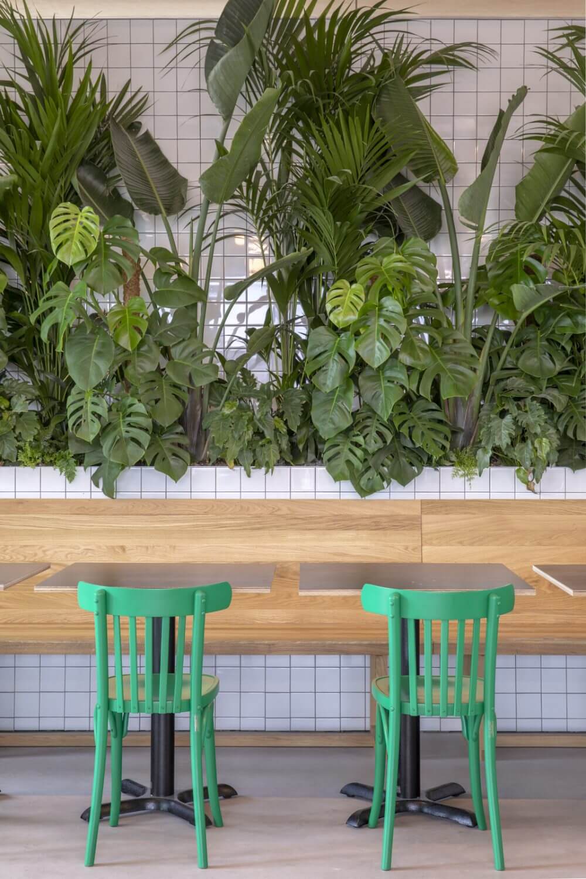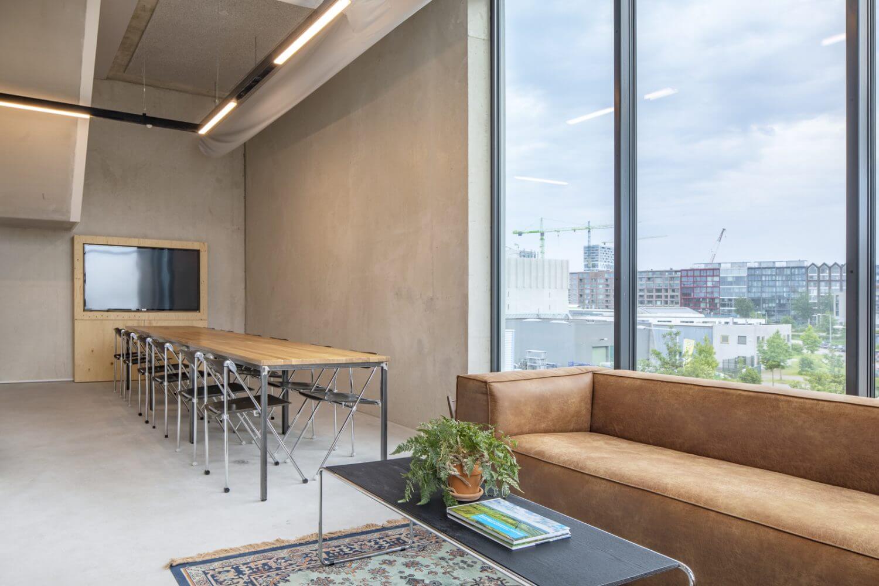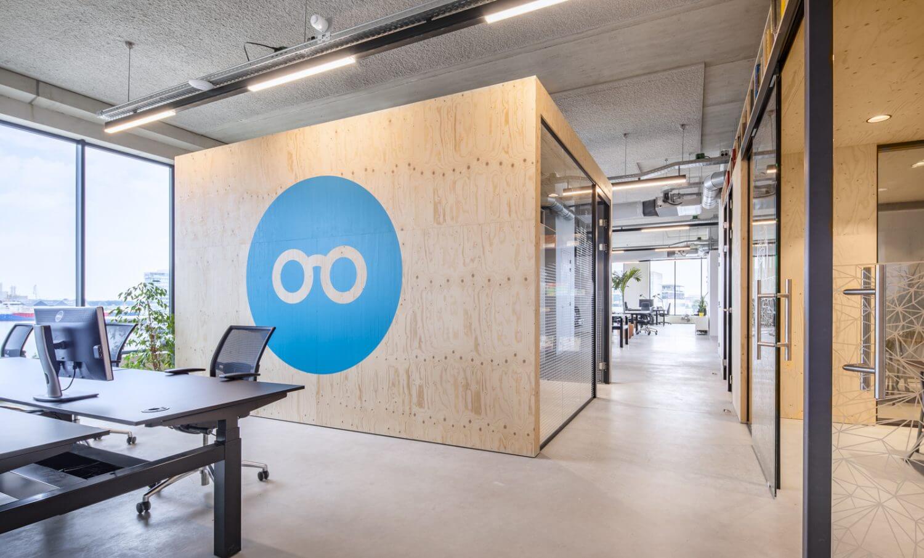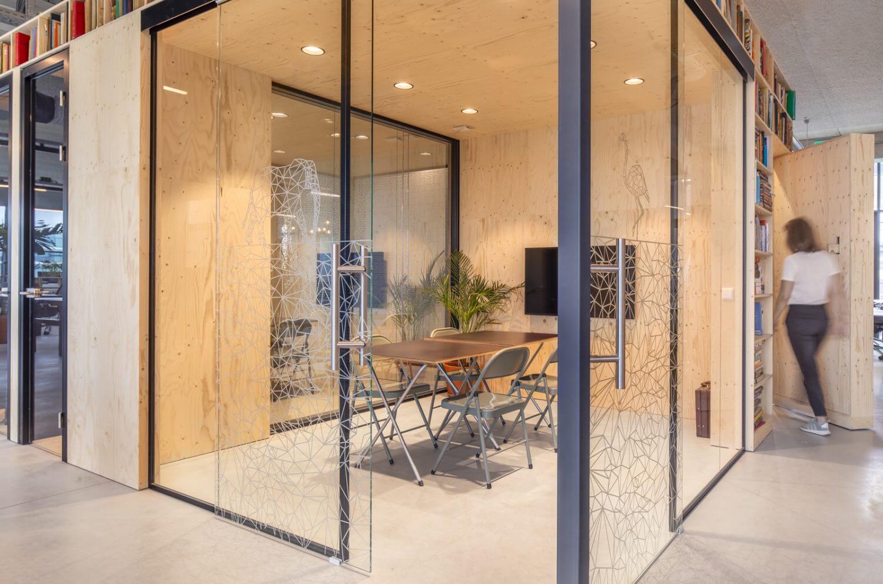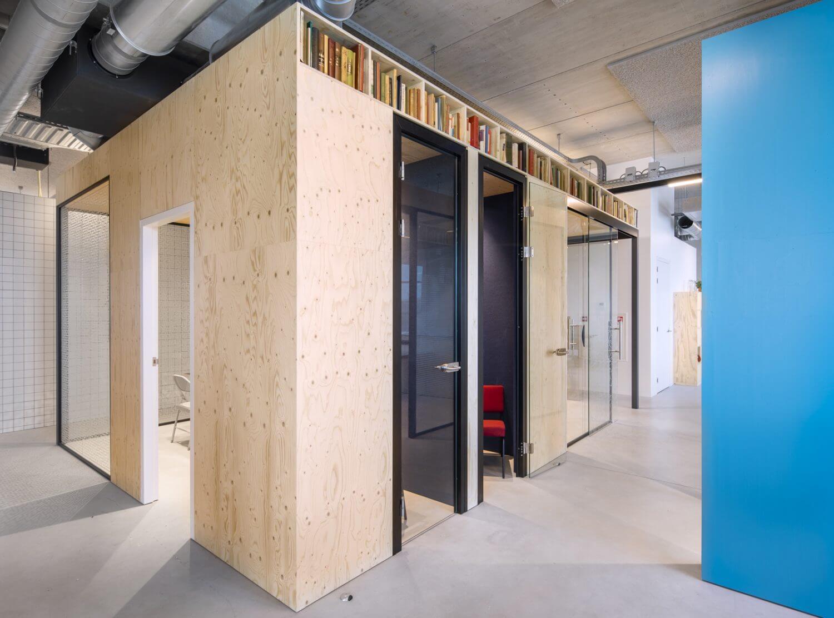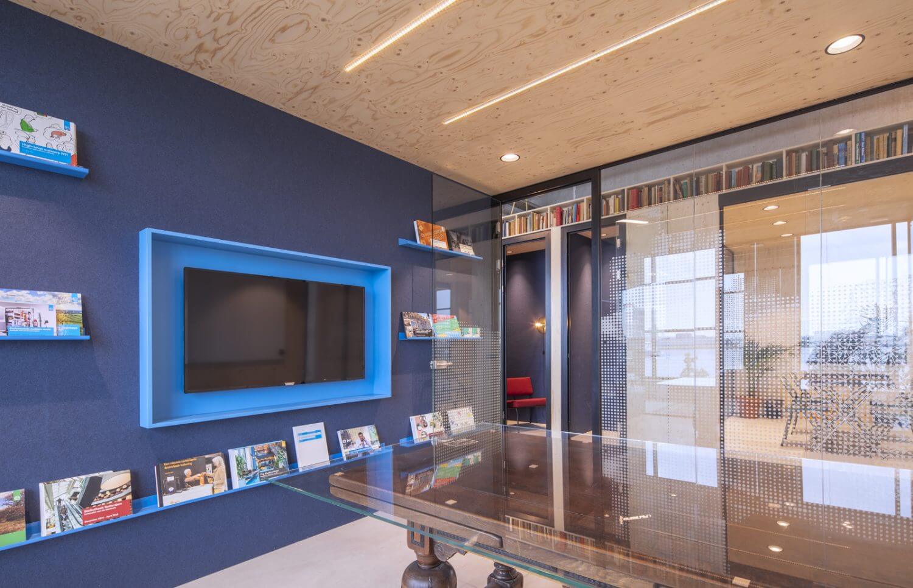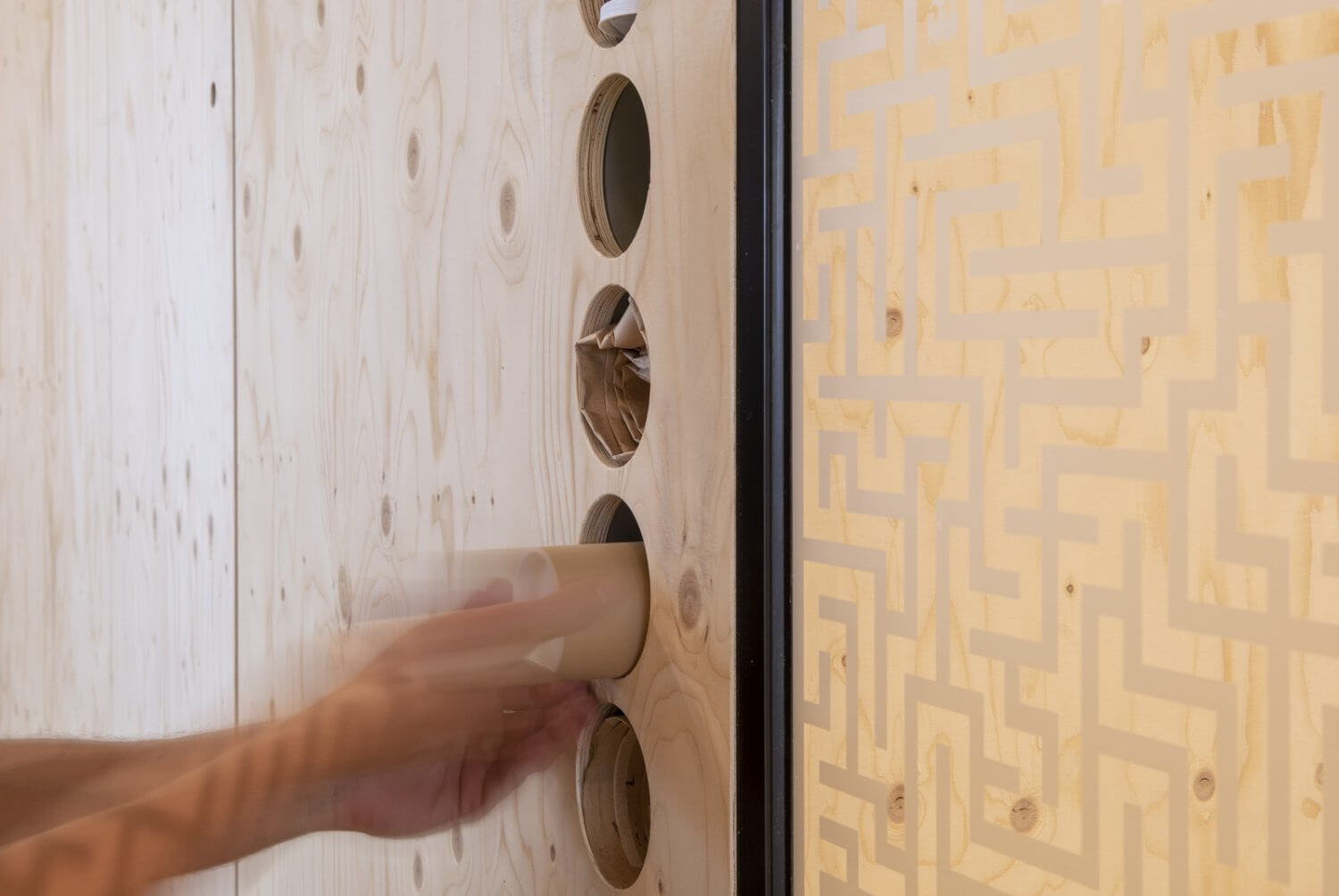Koos Service Design
Koos Service Design, 7 lab and Booreiland opened their new shared office. The location is in the recently opened Salt Building which is at the Houthavens harbour district in Amsterdam. This shared office space is located on the second floor and is designed by Standard Studio. Standard got inspired by the ‘Koos Ocean’s Eleven’ theme. This theme, inspired by the movie, can be described by these words: dedication, adventure, social, creative and clear. The space has some great secret adventure features.
The office space consists of 560 square meters and contains three core elements within the open floor plan. The facade has great windows with beautiful sights on the harbour and gives lots of daylight. To be able to create smaller spaces within the big open floor plan Standard Studio divided the space by adding five meeting spaces. The meeting spaces are positioned in such a way that it devides the space into smaller office spaces for each tennant, but it maintains it’s open loft kind of character.
Address: Danzigerbocht 39E, Amsterdam
Client: Koos Service Design
Interior design: Standard Studio
Design: 2017-2018
Construction: 2018
Contractor: Interior Works
Interior fit-out: All Int
Photography: Wouter van der Sar
Featured in the press:
UR Design Mag
AIT Magazine



